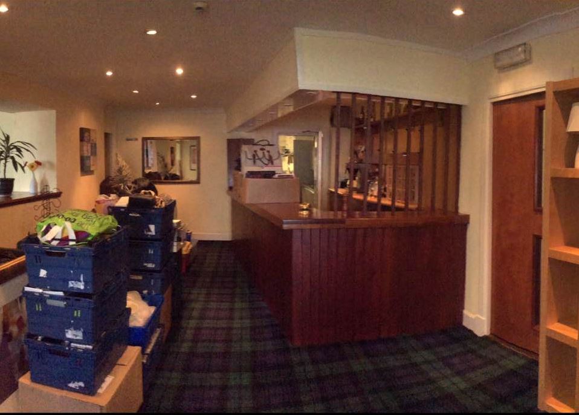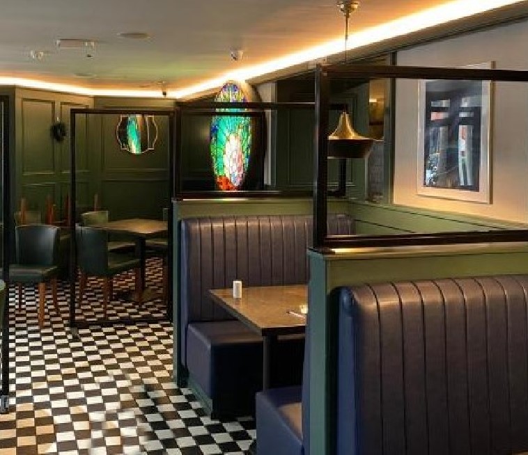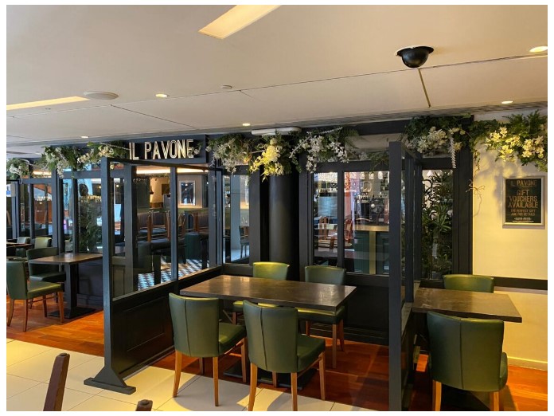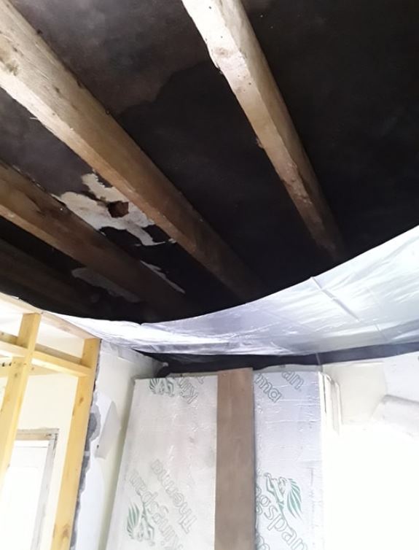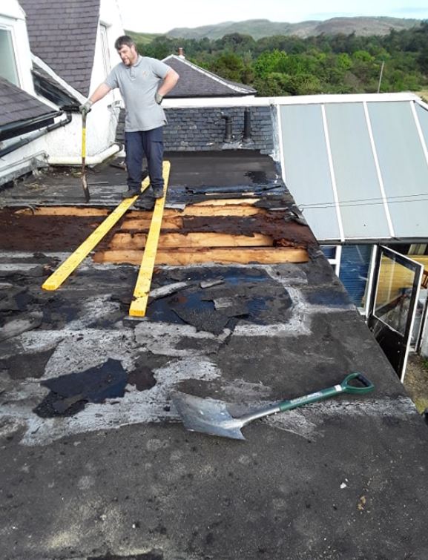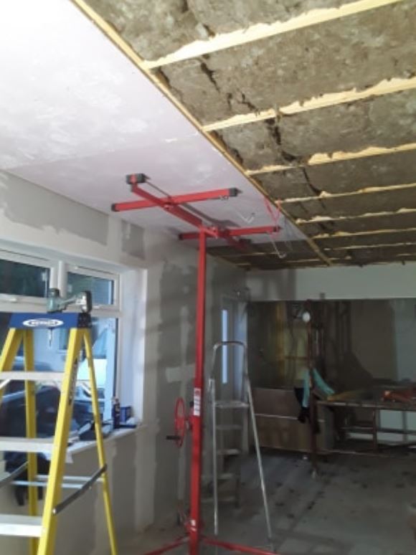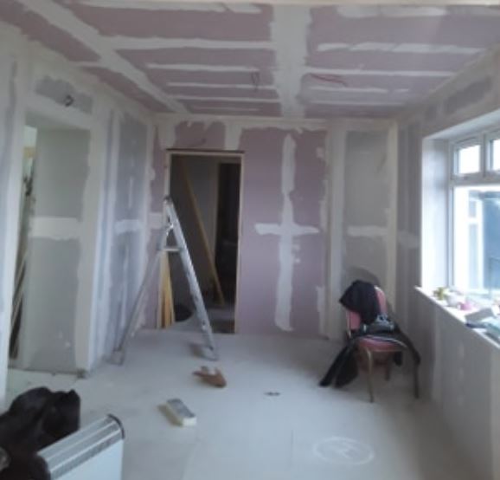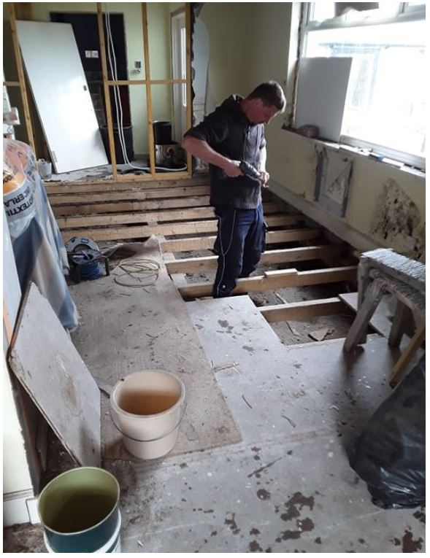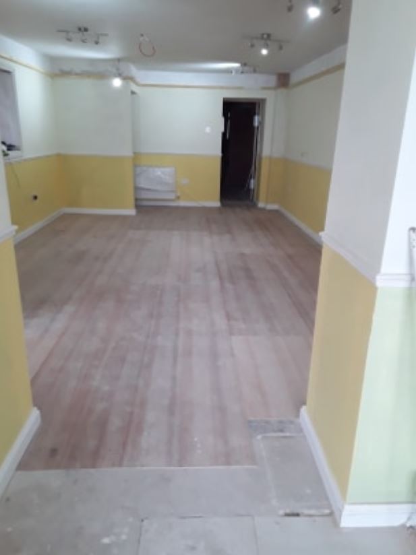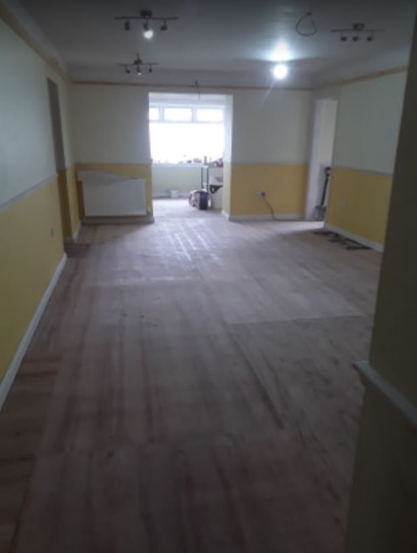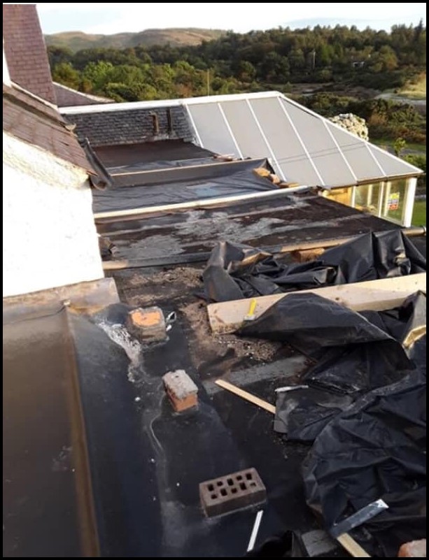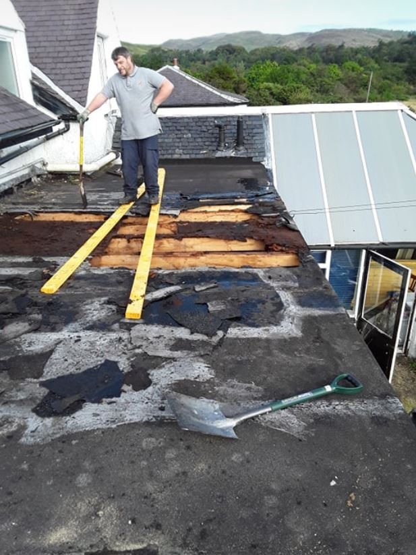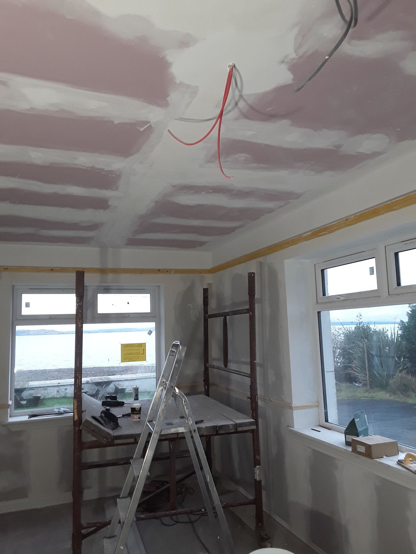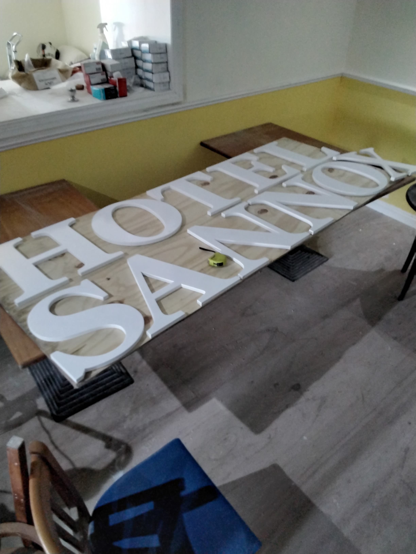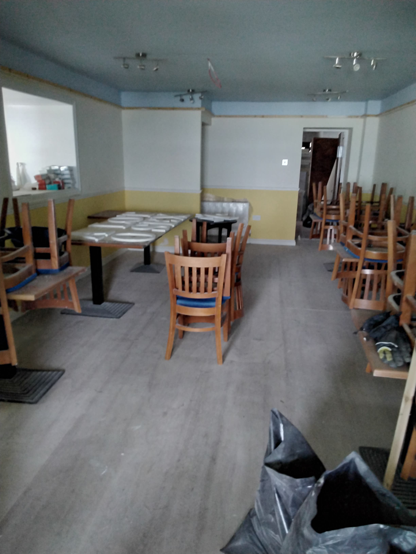This is page 3 of 6 pages for the Sannox Hotel sale series.
If you are in a rush, just skim through the photographs on first review.
https://www.facebook.com/groups/910108705747538/search/?q=sannox
https://www.facebook.com/groups/910108705747538/search/?q=sannox
SANNOX HOTEL
EXAMPLE OF ONE ROOM FROM
44 ROOMS BEING RENOVATED
To help our readers and the prospective buyers, we have focussed on the renovation of ONE public room from this formidable 44 room old-closed Sannox Hotel structure.
This is the condition of the derelict Main Bar as bought by our company in 2018
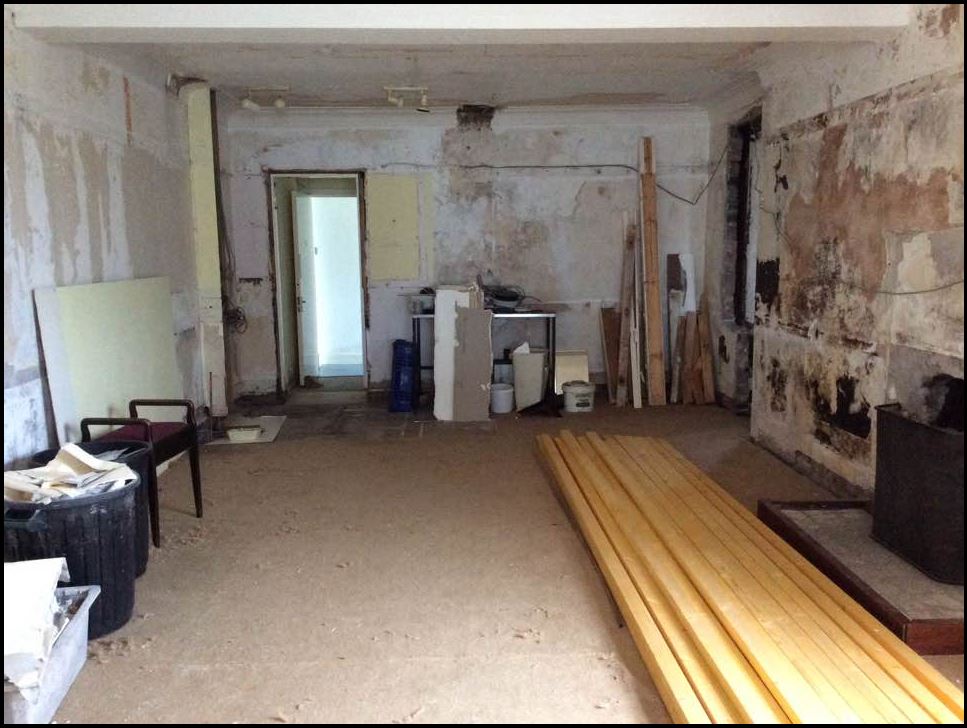
^^^ The Old “Main” Bar ^^^
^^^ Looking Westwards ^^^
This was unrecognisable as the Sannox Hotel Bar.
Or as it’s previous name: The Ingledene Hotel Bar.
This page is aimed at helping the new owner as well as illustrating the 85% of work now completed at Sannox Hotel. We are “pausing” so the new owners can have their say on the final style and finishes to get from where we are now, in 2021 to the re-opening day, ideally early in 2022 (maybe late 2021).
Also our friends and neighbours in the village and on the island have been incredibly supportive and have been showing an interest in how the renovation work has been progressing. We used to have a policy of showing folk around the hotel to see how things were moving forward. Of course Covid has curtailed that. So for both the prospective buyers and our friends, we include many…
“Before” + “During” + “After” renovation photographs.
The Main Bar at Sannox was closed several years ago. Sadly, it will not re-open.
There will still be alcohol available for special occasions such as weddings and booked events. Plus regular table wine availability.
But times have moved on. On this page we show why and how…
Main Bar: Already a disused shell when we bought this closed hotel in 2018…
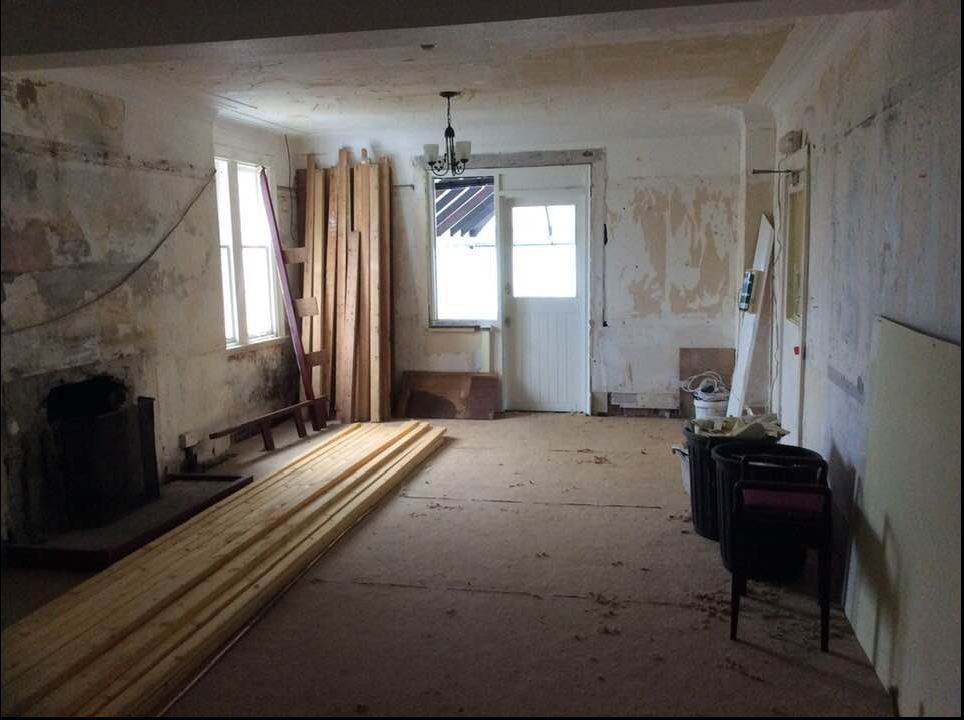
^^^ The Old “Main” Bar ^^^
^^^ Looking Eastwards ^^^
The Sannox Hotel Bar is no more.
This part of the hotel has now been transformed into owner and staff accommodation (here) along with guest facilities. The era of old village pubs was coming to an end decades ago. Covid has underlined that. What pub business there was to be had at the island of Arran’s north eastern corner is currently well served by the Corrie Hotel which is 1.4 miles south of Sannox Hotel. We do not intend to open up and compromise existing businesses nearby to the point where both risk being viable. There is a better way than that so existing jobs can be retained whilst new jobs can be created.
At Sannox the ghost of an old fashioned pub is now gone. No more dark corners and smoke-stained walls. There are more useful ways of utilising these redundant rooms. Especially with such beautiful views beyond the dingy, bricked-up walls of the old fashioned public (and residents) bars…
A reconfiguration as well as a renovation of the whole Sannox Hotel was well overdue in 2018.
^^^ Outside The Main Bar ^^^
The inexorable decline in public house usage is everywhere. When one sector declines, the smart thing is to move with the times and find out the businesses that are growing so as to keep the local employment alive. Last orders were called on village pubs decades ago…
BBC Excerpt: Creative Commons Licence. PA Media.
So what techniques do we utilise to regenerate old closed pubs?
Coincidentally, 15 years ago, we deliberately bought the worst pub in a mainland town to make a point. That there was life and use in these closed-down pubs. One technique to success was renovation into a coffee bar.
Following restoration and re-opening of the 2007 bar on the mainland, over £40,000 worth of coffee was sold (excluding tea and other beverages and not including food) in the first three months.
That exceeded our most ambitious hopes for an old, closed eyesore (here). It also created 12 much needed jobs in a remote mainland town.
Surprisingly that coffee bar conversion became very busy, once the restoration had been completed (before and after photos further into this page).
With respect to the Island of Arran and specifically the Sannox Hotel, what hit us in 2018 during our second inspection as part of the buying process was the tired state of the Lounge Bar. More accurately the musty, damp smell (large room 19 on the floorplan: click here). Another closed-down and unused facility. Also, that back wall bothered us. A lot.
Moving from the introduction to this page, we now feature the 1 of 44 rooms: specifically the second bar, sometimes called the residents’ bar, other times known as…
The Lounge Bar
All we know is there was a very damp and musty smell…
^^^ The Lounge Bar ^^^
Sannox Hotel. As Bought In Spring 2018.
By the time the legal ownership conveyance was completed and we received the keys for Sannox Hotel on 28th February 2018, the damp we had detected in the back wall had further deteriorated to become almost tidal…
^^^ Lounge Bar ^^^
The blue line circles the green damp and mould.
The wet-detective is on his way 🙂
Making A Start
This page is comprehensively detailed to show the work that has already been completed…
It also gives the new owners visual information to help them prepare their completion specification and design preferences for the re-opening phase. We anticipate the new owners will require the last 15% of the renovation to reflect their individual tastes. We are happy to pay and arrange to get this completed.
Or alternatively we can reduce the final sale price to reflect any specific work the new owner wishes to complete themselves.
Here is the sequence of damp cures, brick-bar demolition and floor reinstatement, including repairs and new windows, new high-specification eco-insulated walls and a major new roof over the front part of this Lounge Bar area (new planning permission use to be a restaurant).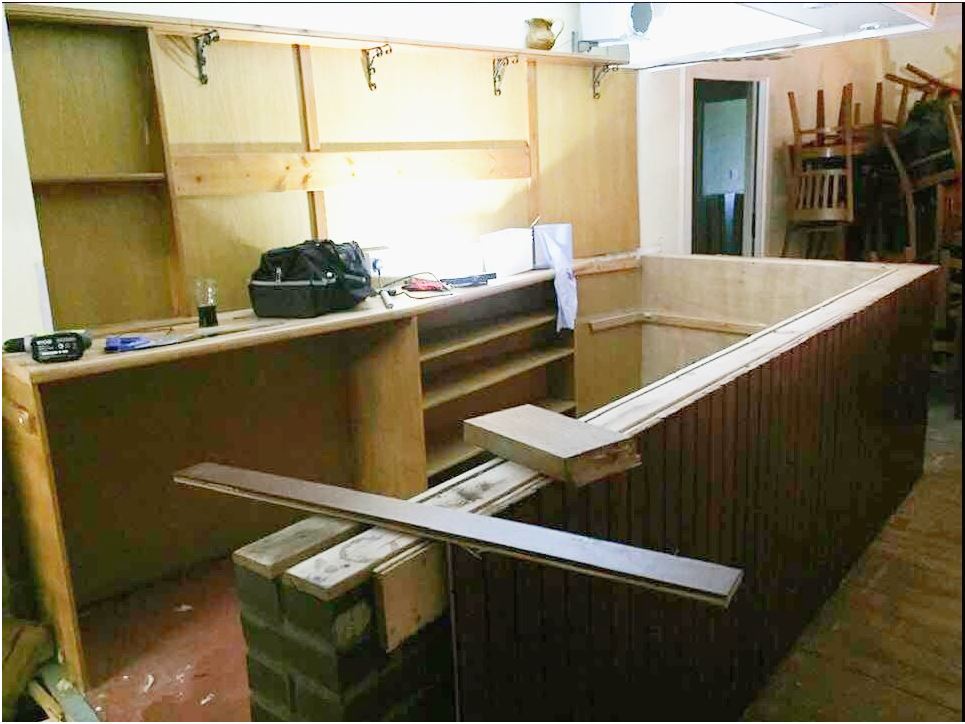
^^^ The Redundant Lounge Bar ^^^
It looked like an ordinary wooden structure.
Nope! It was built like a brick jobbie-house.
You don’t need an over-sized bar to satisfy an undersized demand (for booze). It is more than acceptable to apply for an occasional licence to cover weddings etc.
So what appeared to be a simple job in this room and remove a lightweight construction became a Titanic battle with bricks.
But it was and is imperative to have a flexible-use function room. Especially in the current climate where “Covid Safety Screens” are popping up all over the place to help protect customers.
As for this Lounge Bar area, our experience is that multi-use function rooms can be vital for the success of a re-opened business. The brick bar was taking up an immovable 32% of this room…
^^^ The Redundant Lounge Bar ^^^
Discussing the very last pint to be pulled at this bar.
No complaints about the Clydebuilt solid nature of this brick beast of a bar. It had wooden panels on the facia. When they came off, it revealed a very well engineered structure.
The aim was to clear this entire area so it could become flexible open-plan enough to host weddings, or be used as an overflow space for the tea-room next door.
This was before Covid hit. The necessity for decent, large sized screens make it imperative that open and cleanable floorspace, with decent areas between tables to give large sized Covid safety screens the ability to protect people to the maximum. One of our favourite restaurant’s in Glasgow, Il Pavone has gone from “pass the Covid germs please” open plan and & transformed itself very subtly and stylishly into a Covid-safer environment.
Our Favourite Glasgow Eatery: Il Pavone
Before Covid Screens Were Installed…
^^^ Without Covid Screens ^^^
Then this stylish space in Glasgow was transformed…
^^^ With Covid Safety Screens ^^^
The photo above illustrates what can be done with a flexible and large space for a restaurant than may need reconfiguring to be made covid-safer. We already have the number of the designer for a final installation at Sannox restaurant (the former “lounge” bar) in the same safety minded nature of Il Pavone.
Better than cramped Glasgow, we have an al fresco dining place that has sufficient space from 36 folk to eat in relative safety. The landscaping firm is on standby. Use your imagination and you’ll see that this elevated garden area with the requisite planning permissions in place, will be a remarkable place to enjoy a very nice meal and wine in the evening. Or even just a light lunch and cup decent cup of coffee from 8am throughout the day...

^^^ Former Beer Garden ^^^
Landscaping imminent.
This will be a post-covid fresh air dining facility. The landscaping will incorporate something much more safety conscious and comfortable than the old benches. Something along the following lines…
^^^ The Front Wall At Sannox Hotel ^^^
Proposed new covid-safer style imported to Sannox
The food garden area will have larger safety glass shielding between each booth. Plus the front view will also have a glass shield to help reduce the windier days from blowing away napkins etc.
The newbuild Bay Cottage wall at the north end/south facing sun-trap area will have two of this style of covid-safer booths…
^^^ Outside The Glasgow Restaurant ^^^
Proposed new covid-safer style imported to Sannox
The Il Pavone restaurant is in a shopping mall. So the exterior parts still have a ceiling.
When the Sannox Hotel food garden landscaping is complete, there will be mono-blocked paving with manicured grass areas and flowers plus professionally laid our garden features.
Out with the old beer garden at Sannox Hotel….

^^^ Outside The Sannox Hotel ^^^
Ideal for new landscaping: 36 additional covers.
Especially now that outside dinning has leapt up the menu
It is important to note: all of this had been planned for. The injury of our director has scuppered some of the plans. So the new owners will have their bespoke ideas. Which is why we quote two prices at the end of this narrative:-
a). The price of everything completed and included. A turnkey design which is ready to trade.
Or…
b). A discounted price to allow the new owners a significant amount of budget to spend on the way they would like the completed hotel to look.
All in the knowledge from these pages, that the full planning permissions plus structural works and newbuild elements have been completed.
The landscaping has been scheduled for August/September 2002. Though this is subject to the input and design preferences of a new owner who will be getting this unique project back open again.
That is part of the discussions via our company and a prospective owner (contact: click here).
For now, we return indoors to the main restaurant and that the Lounge Bar demolition…
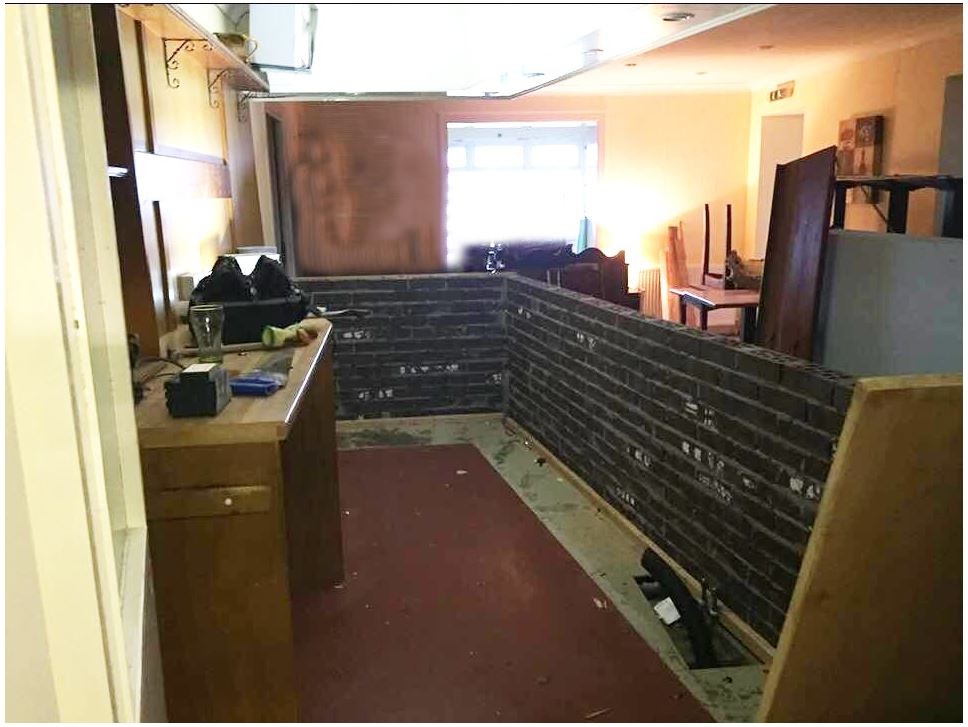
^^^ The Redundant Lounge Bar ^^^
The photographs here are for posterity as quite a lot of local friends helped us when the community pulled together at Sannox Hotel. Several folk will rightfully be more than a bit curious as to what happened to the expired Lounge Bar (and the plans for bringing this space back to a useful existence.
A concern was the impact “coachloads” of tourists can have.
When 50 people wander up the drive without any notice, all wanting a cup of tea and a toastie sandwich, this can cause many coaching inns and small hotels a problem. Anyone having been through that experience knows it is great for the cash-register but quite stressful. Especially if there are not enough seats for everyone.
Our aim is to have sufficient indoor capacity to accommodate regular customers and a coachload of tourists.
We may have to revise this as Covid is likely to be with us for some time yet.
Although staycations are booming and this is one of our fellow eateries in Brodick mid-pandemic, mid-July 2021.
We have several friends taking small breaks close to home and all are concerned at the lack of places to locate food. This is the case on the island and off it too.
^^^ A Brodick Food Garden ^^^
Mid July 2021
In the midst of the pandemic, the island seems as busy as usual.
Due for a major landscaping.
Fortunately Sannox Hotel has a garden facility which can easily cope with large volumes. Even the occasional coach party of coach party, where the customers are dropped off at the food garden and the coach goes and parks in the carpark at the foot of Glen Sannox a couple of hundred yards along the road.
^^^ Sannox Hotel Food Garden ^^^
Before any landscaping work has commenced.
First we wave goodbye with a huge big lump-hammer…
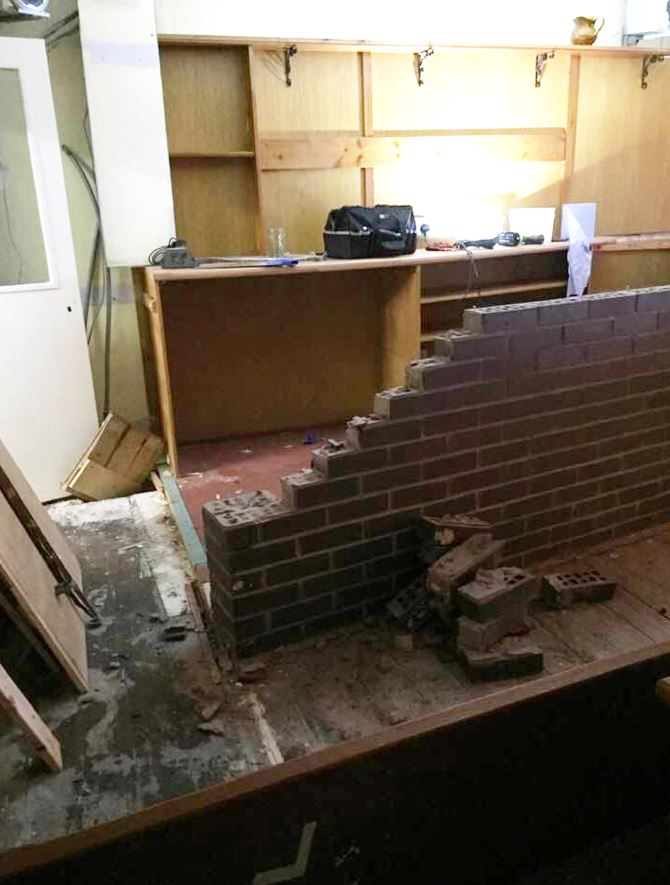
^^^ The Redundant Lounge Bar ^^^
The builder’s lump hammer has started nibbling bricks for breakrast.
By demolishing the immovable “Lounge Bar” structure, this ensures that the Sannox Hotel can have very flexible spaces that can be formatted to suit weddings, birthdays, or simple restaurant function. Especially for the next year or two when many folk will prefer to have Covid-safe screens between tables. 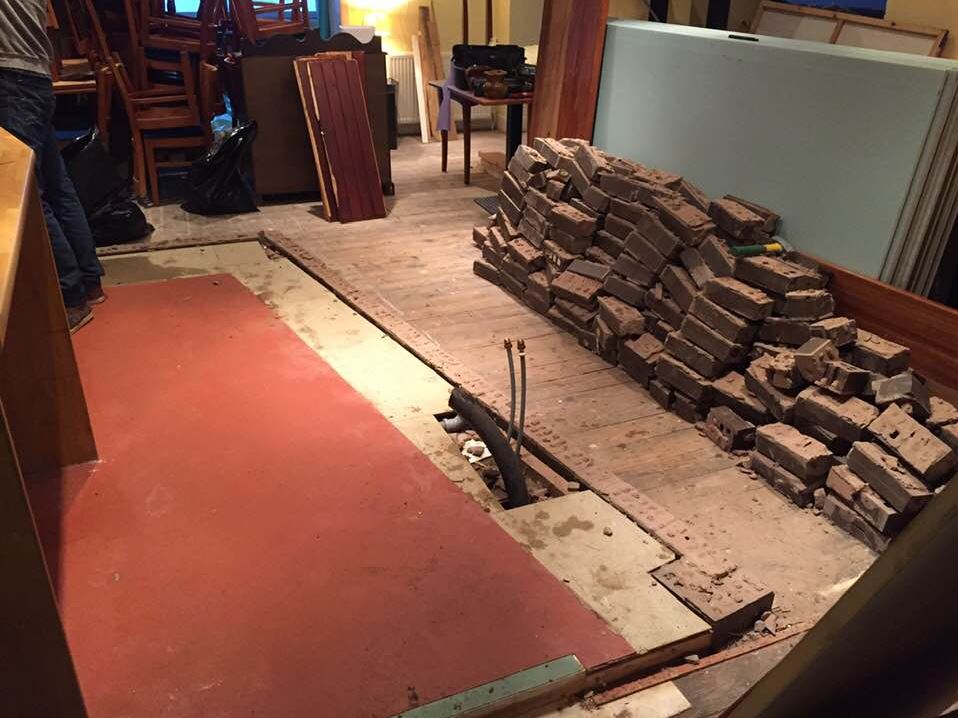
^^^ Going, Going, Gone ^^^
A modest sigh as many good nights were enjoyed in this old bar.
Given the commercially fatal decline of many village pubs, we required to get rid of this overly large bar for one main reason…
To provide a significant sized and useful function room maximum flexibility. The immovable bricks were not helping this!
Especially whilst the pandemic is with us.
^^^ The Floor Required Extensive Repair Work ^^^
A lot of work was still to follow. All interior walls and ceiling had a minimum of modern heat insulation added.
In fact here is pretty much the standard regimen for each of the 44 rooms…
a). Remove detritus.
b). Repair/replace roof.
c). Repair/replace damaged flooring.
d). Install new walls and high-spec., insulation.
e). First fix rewiring elements.
g). Replumb. Including new central heating system.
h). Install new double/triple glazing.
i). Fresh plaster of walls/ceilings and then redecorate.
j). Install new doors and door fittings such as intumescent safety strips and door-closers.
k). Complete second fix (terminology: here).
l). Snagging list.
Multiply this by 44 and you will appreciate why the Sannox Hotel was scheduled to take 18 months for the back-to-bricks restoration.
Factor in the Covid pandemic and ferry logistic problems, even though the crew did their best, and add the TBI injury and here we are at the three year mark.
Fortunately now within sight of the finish line.
Digestible Details
In order to get through the extensive and expensive restoration in these details before it turns into a Tolstoy novel of a thousand pages, here is a slimmed down segment including the aspects just mentioned (you’ve seen the bar being removed)
Multiply this by 44 rooms and you will understand why this was an 18 month major renovation that turned into a three year marathon.
First..
Repair/Replace The Roof.
We began the renovation part of this page with a large damp patch in the Lounge Bar wall. That was traced back to the central guttering that existed between the front house and then the second almost identical house built several decades later on the back. You can see the two houses by studying the two pitched roof elements here…
^^^ The Lounge Leak? “X” Marks The Spot ^^^
From the photo showing the original house plus the identical sized extension added approximately 80 years ago, there was a rain water hopper and downpipe effectively “built around” in the middle of the enlarged property. A great deal of the water from the two main pitched rooves was funnelled in what was a virtually hidden downpipe in the centre of the building. For non-roof folk, this is what it looked like…
The two pitched rooves in the centre
all fed into this type of rainwater goods…
The damaging result?
Just check out the video below. Okay if you know about this and can regularly clear the leaves and detritus. Best to redesign the roof box gutter so it never happens again.
We sorted this. That problem is now remedied.
Fortunately, we had already started to double heat/sound insulate every guest bedroom so that visitors are no longer disturbed by the television in the next room at midnight. During the additional insulation work upstairs, the sound of running water was more than just a drip. So a panel of old plasterboard was removed and this nightmare that was buried deep in the middle of the hotel was discovered. Right above that damp patch above the wet Lounge Bar wall…
^^^ Above The Lounge Bar ^^^
Cool fresh water on tap.
Well no tap. It just flowed and flowed. No “off” lever.
Thank goodness this was clean rainwater and not a sewage pipe!
Every one of the 44 rooms had a major problem.
All are no repaired and each room fully renovated!
It cost £238 to fix this leak and £2,620 to fix the whole problem with major roofworks and rainwater goods required. That could have been done cheaper, but when we show prospective buyers round Sannox Hotel, it will be a comfort knowing we are handing over a building that has been renovated to a decent standard.
Extensive Roof Renewal & Repair
In fact, the whole hotel’s roof structures required overhauling and repair.
If we focus on the old Lounge Bar area as it joins onto the new and completed “green room” with the best views…
^^^ View From The Lounge Bar Green Room ^^^
The “Green Room” (room 20) is joined onto the (former) Lounge Bar (room 19) and in terms of Building Regulations forms one big room. But structurally, as you will see, this room number 20 is a single storey annexe added onto the hotel approximately 40 years ago.
Rooms 19 and 20 are joined…
 ^^^ Room 19 Flows Into Room 20 ^^^
^^^ Room 19 Flows Into Room 20 ^^^
The separation of spaces helps in
terms of the current Covid pandemic
We mention room 20 here on the page that focusses on room 19 as the integrity of the roof above room 20 affects both rooms.
The day after we received the keys and ownership of the Sannox Hotel, the patchwork quilt of repairs above room 20 started dripping. We had already factored in a new roof for this.
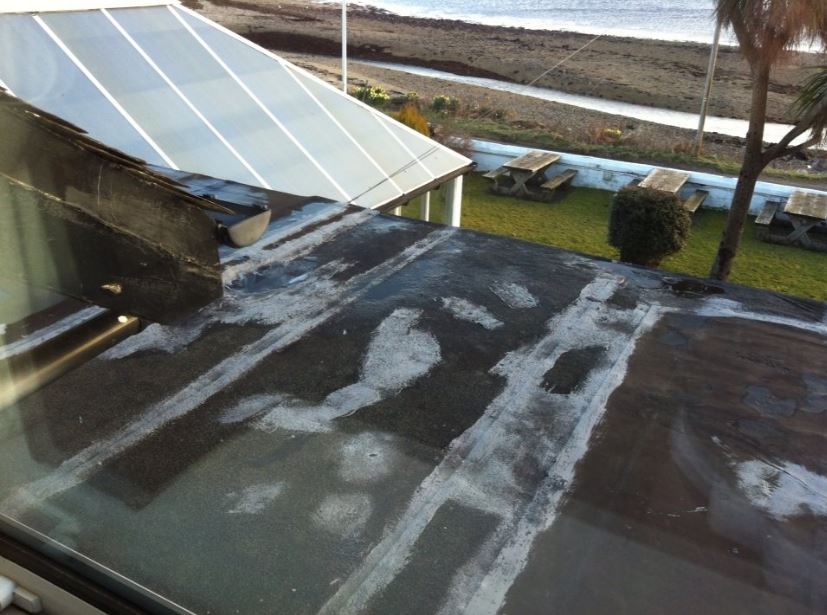 ^^^ Room 19 Flows Into Room 20 ^^^
^^^ Room 19 Flows Into Room 20 ^^^
In this case, the flow was more to do with water leaks than customers walking between the two rooms. A quality solution was required. One which is designed by the same people who put the rooves onto our lighthouse buildings…
^^^ If A Flat Roof Is Good Enough For This Wild Place ^^^
Then is should be a very good roof match for Arran. W were keen to install the same high-specification technology to the flat roof structures at Sannox Hotel. But first we needed to get rid of a tired old thing that has done its job for many many years…
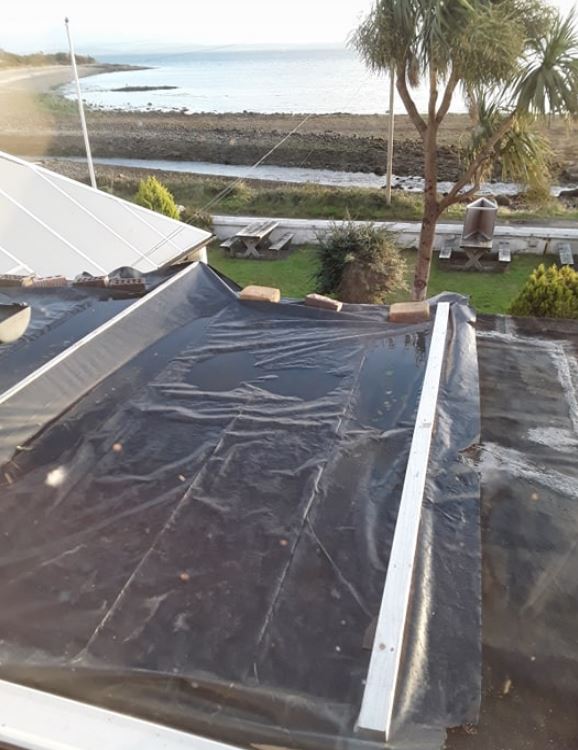
^^^ Room 19 Flows Into Room 20 ^^^
A temporary covering was added to hold back the river, pending delivery of a brand new roof, and one which is designed by the same people who put the rooves onto our lighthouse buildings.
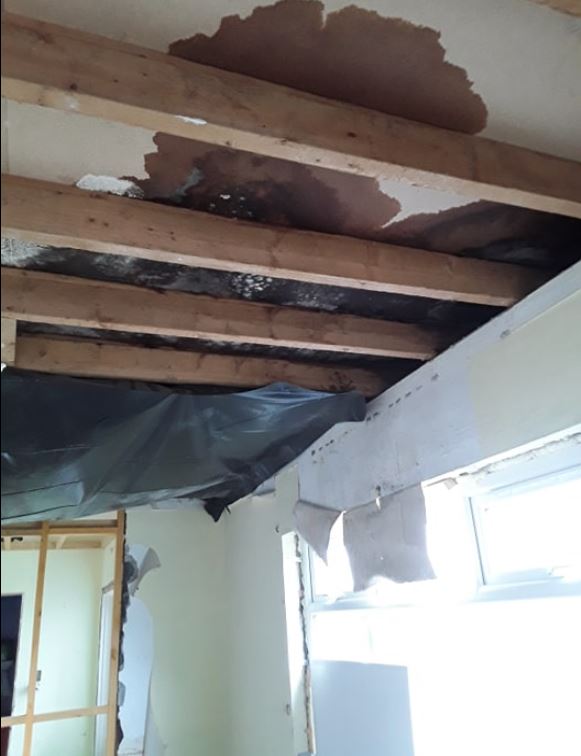
^^^ Room 19 & Room 20 ^^^
Are you getting the idea of what we mean by…
A back-to-bricks renovation?
If you follow these photographs, you can see that all we have left of the hotel at this vitally important area that is very popular with customers is a neatly arranged pile of bricks.
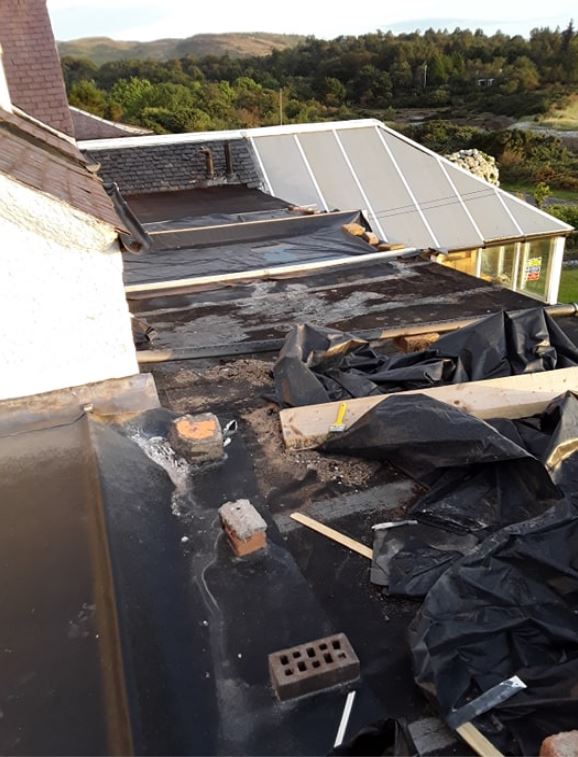
^^^ Room 19 & Room 20 ^^^
One good thing: there was no doubt ~ a new flat roof was definitely required at the front of the hotel. In fact 92% of the flat roof area was rebuilt. As an homage to one of our excellent roofing contractors, here is a song he was singing during the renovation work on these wonderful bright, sunny Arran days. Fairly apt for when the rain comes in from the Atlantic and over the Arran peaks behind the hotel…
Holding Back The River: Wet, Wet, Wet.
& Yes It Was.
^^^ Sannox Hotel Flat Roof ^^^
Above The Old Lounge Bar
Main Restaurant (Rooms 19 & 20).
^^^ Sannox Hotel Flat Roof ^^^
Local contractor Peter MacKinnon is helping remove the old roof detritus. The Sannox Hotel had a lot of local help. Peter has been especially supportive. Not least but his grandparents used to own Sannox Hotel. Well it was previously called the Ingledene Hotel back then and Peter managed to help locate some very important artefacts that had “wandered” offsite…
Locaton: Sannox Hotel. Formerly The Ingledene Hotel.
Source Material: Click Here
Returning to the roof renewal, we needed to check the integrity of the earlier RSJ support steels. Another visit by an industry professional passed these as over-engineered. That was a good report…
^^^ Structural Support Passes Integrity Test ^^^
A wire brush and fresh set of red oxide coats should give these otherwise unseen components in the hotel structure another 50 to 00 years lifespan.
Though the flat old roof was well past its sell-by date…
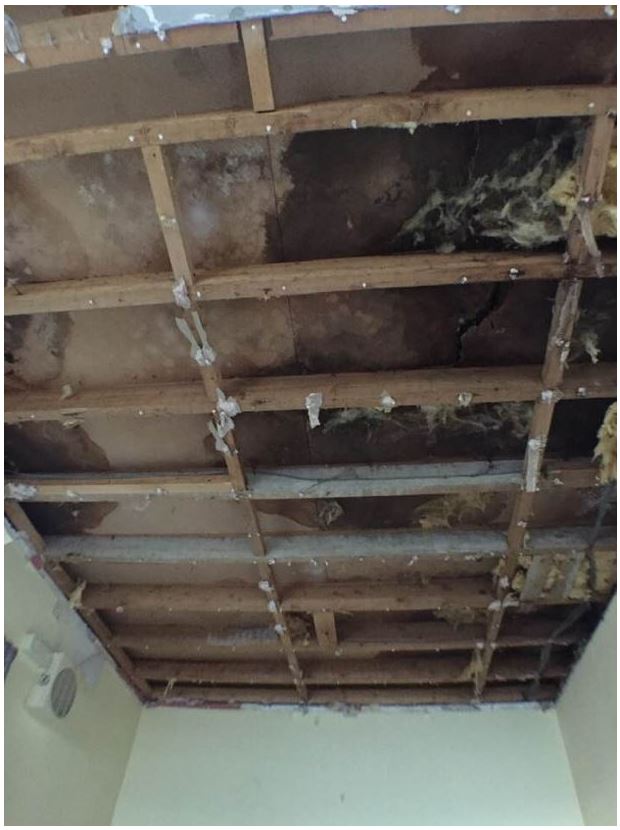
^^^ Main Restaurant (Rooms 19 & 20) ^^^
Folk often forget… below was a huge amount of detritus that had to be specially moved to licensed landfill…
^^^ Folk Seldom See The Hard Part ^^^
Lugging tons of waste material into skips…
^^^ Disposing of Inert Waste on An Island ^^^
The cost of many skips adds up.
But the the sun starts to shine and the new joists and roof make progress…

^^^ The Flat Roof Above Rooms 19 & 20 ^^^
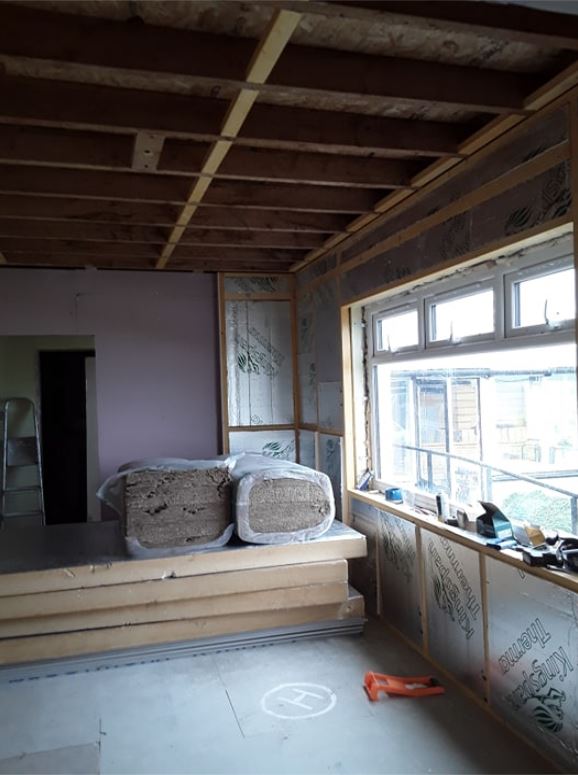
^^^ Restaurant & Tea Rooms 19 & 20 ^^^
Completely renewed. Indeed, 92% of the flat roof was completely rebuilt and renewed as can be seen when we see the adjacent rooms 24, 25 and 26 have their roof structures brought up to lighthouse quality standard…
^^^ The Flat Roof Above Rooms 19 + 20 + 24 + 25 + 26 ^^^
All completely renewed.
^^^ The Flat Roof Above Rooms 19 + 20 + 24 + 25 + 26 ^^^
High-specification covering applied and new leadwork flashings replacing the old ones (left of photo above.
Then we look at the underside of these new rooves…
^^^ RWA45 Insulation Throughout ^^^
This was double skin overlapped with “pink” fire retardent plasterboard.
Then a second ceiling was installed to increase the eco-credentials and to keep the heating bills down.
^^^ The Green Room (Room 20) ^^^
The final pasterboard is being taped and jointed.
Not forgetting to look out of the newly fitted high-insulation glazed windows at the views which are a main feature of Sannox Hotel…

Repair & Replace Damaged Flooring
This is self-evident from the next photograph of rooms 19 as it flows through to room 20…
^^^ New Joists & Flooring ^^^
This is a once in 50 years overhaul and we have sought to have each job on a very, very long “to do” list completed to high standard. No papering over any cracks with a back-to-brick restoration.
Install New Walls & High Specification Insulation
This is fairly standard practice with all of our renovation projects ever since we witnessed the heating bills reduce by 66% up at the lighthouse HQ buildings for our company.
^^^ New Walls & Insulation Is Standard ^^^
Even the bedroom walls have had an extra layer of stud wall. This helped with the insulation and aims to cure a bain of many hotels: the people in the adjacent bedroom having noisy entertainment,. or the television on too loudly.
We have tested each bedroom in Sannox Hotel and the sound-proofing has vastly reduced this room-to-room noise problem that can afflict other hotels.
First Fix Rewiring Elements
One of our directors worked as an electrician many years ago, and was alarmed at the lead sheathing in parts of the Sannox Hotel. This dates back to the second world war. The all traced back to consumer units that unfortunately ended up having a deep-fat fryer located below them by a previous owner. There was a thick layer of grease on the electrical consumer unit infrastructure.
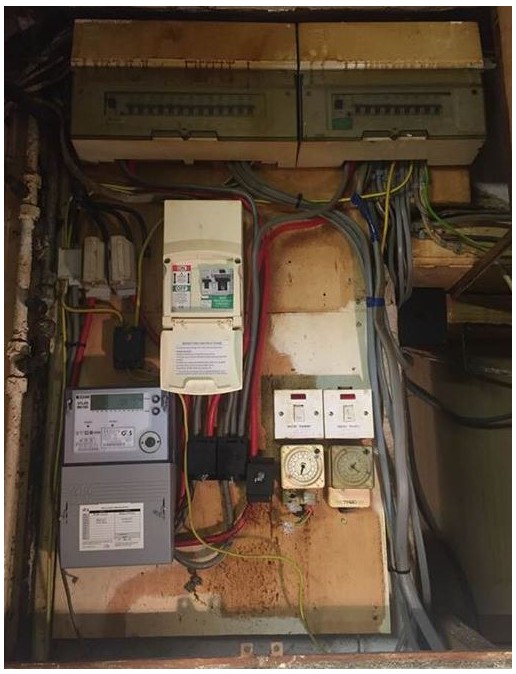
^^^ GONE ^^^
The old consumer units are history
So too is all the lead sheathed wiring (circa 1880 to 1950: here)
A brand new Consumer Unit system has been safely installed far away from any deep-fat fryers or other fire hazards…
^^^ New Consumer Units Installed ^^^
The old consumer units are history. Gone.
If all that was not enough to prompt a full rewire, then this next photo certainly nudged things to ensure a brand new electrical system that is complaint with modern regulations and a new fire safety requirements. There were numerous broken outlets such as this which needed removing completely…
^^^ Modern Hotels Require State of The Art Safety ^^^
This is not it.
A complete rewire of the whole hotel and house and shop has been conducted.
Replumb.
Including A New Central Heating System.
A great deal of plumbing equipment was ordered…
^^^ The Plumber Has A Wonderful Talent ^^^
Tune in to future updates to see the completed works.
Here at Scotslion, we are a bit of an anorak brigade having refurbished 78 buildings to date.
So when we have a plumber on contract that is classically trained and makes his work almost Nordic in its beautiful utilitarian presentation, we go into mini raptures. The photos of the finished job are on their way in and we hope to include them for posterity.

^^^ New Central Heating Throughout ^^^
Many guests who arrive at the Sannox Hotel do so from their day up in the snow capped mountains, having made their descent via Glen Sannox.
From experience at an upbringing in the next village at Blackrock House Hotel, we know that the hillwalkers and mountain climbers just love a nice, dry, warm, clean room.
Where Are We Now?
With respect to the public room we have used as an example of the long list of works that have been completed at the renovation of Sannox Hotel, here is the completed Lounge Bar.
It is now the restaurant and awaiting non-slip floor tiles as part of the final fitting out…
^^^ A Huge Amount of Space ^^^
Village pubs used to be good businesses.
Now it is well past time to spend money and transform this space…
^^^ Sannox Hotel Main Restaurant ^^^
Now Has First Coat of Paint
The new owner’s tastes may be different. This is why we are “pausing” this project for a few week (the exterior hotel walls will be repainted and some of the garden landscaping will be finished too).

^^^ Sannox Hotel Main Restaurant ^^^
Quite the transformation. All the damp has been cured.
The rooms are properly ventilated, insulated, double/treble glazed with new floors, new roofs and new walls.
Now the exciting part starts.
The heavy lifting
& major renovation works are completed
The new owner gets to choose
the finishing style of this renovated property.
The Price?
If you are looking for a home + a hotel + a shop on the most popular island in the Inner Hebrides, as a new way of life, here you have it…
^^^ The of & View From Sannox Hotel ^^^
^^^ The View of Sannox Hotel & Arran Mountains ^^^
^^^ The View of Sannox Hotel ^^^
We trust that the three years of work expended on renovating this building, as demonstrated on this page and the previous two (an example bedroom renovation and the newbuild house page), you will understand that a lot of time and money has been spent to get this far.
As a company, we are able to finish the property, but due to previously mentioned circumstances, our director managing this project is no longer able to look at re-opening the business.
So we can offer the following price for the ALL three parts inclusive and together: newbuild house + hotel + village shop….
A]. Completed to the new owner’s specification. Along the “off-plan” style of purchase and subject to an agreed “Schedule of Works” to complete all aspects to the new owner’s wishes…
Freehold Guide ~ Completed Project: £795,000.
Or alternatively…
B]. Sold “as is” representing an unique opportunity for the new owner to complete the remaining elements of this project to their own style and taste.
Crucially this option allows the new owners to invest some “sweat equity and make some significant savings in following this route…
Freehold Guide ~ Sold “as is”: £678,000.
For further details and to register an interest if/when we proceed to closing date, please get in touch in the first instance via phone or text to…
Scotslion Ltd
0757 2768 795.
You are welcome to write to our Head Office…
Scotslion Ltd (Sannox Project Manager), Abbey Studios, 280 High Street, Arbroath, Angus, DD11 1JF.
The next page will be added here in a few days. Please remember to check back soon and don’t hesitate to telephone or text any questions.
.
..






