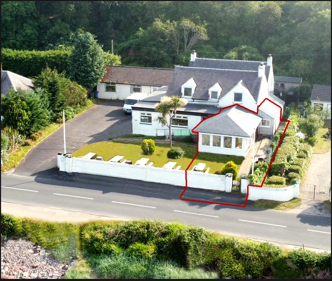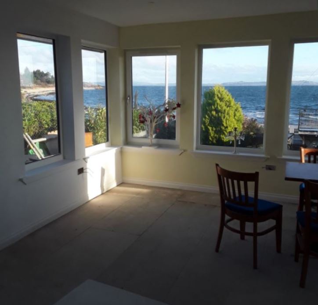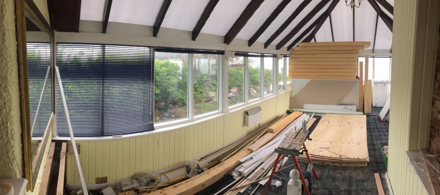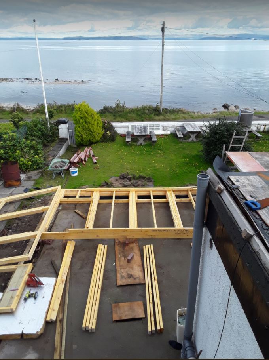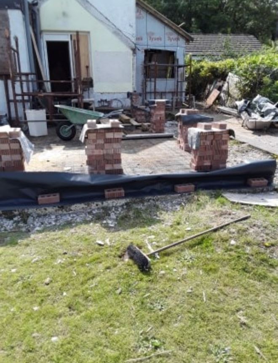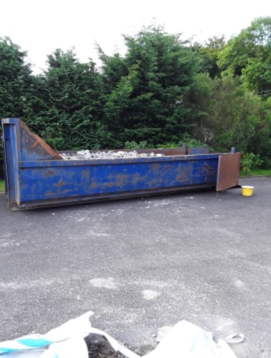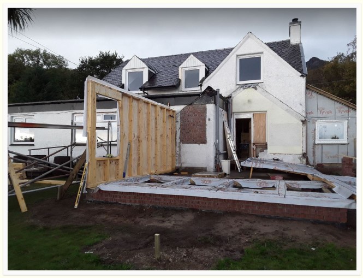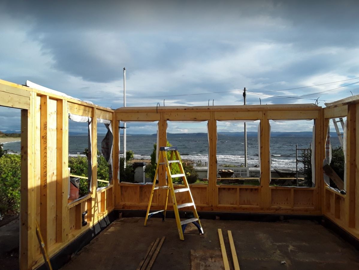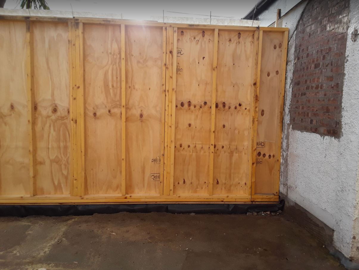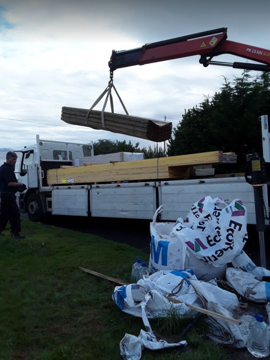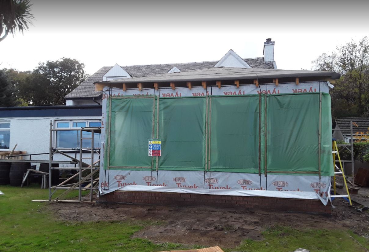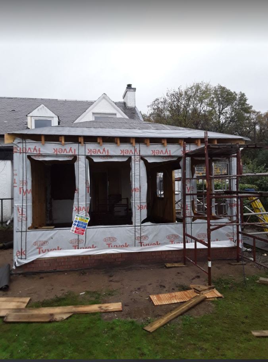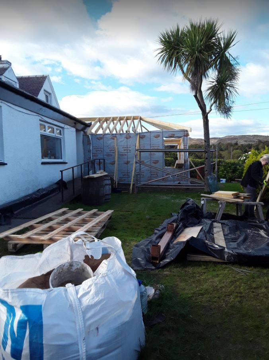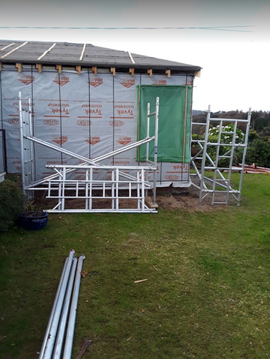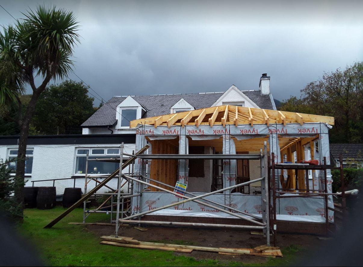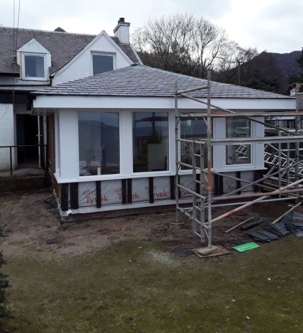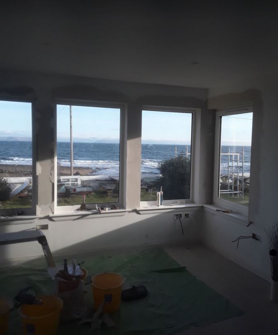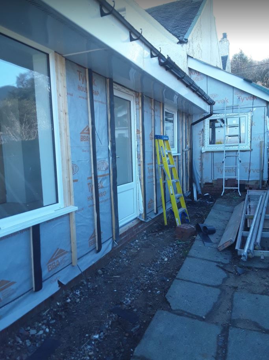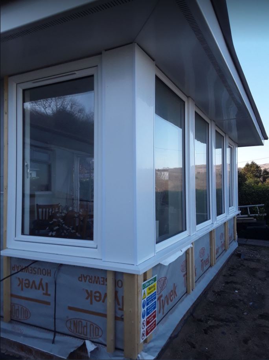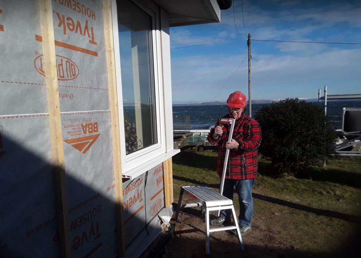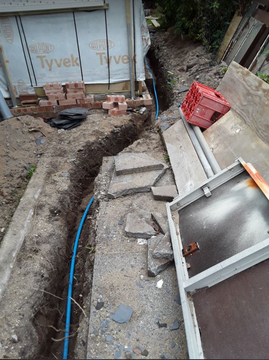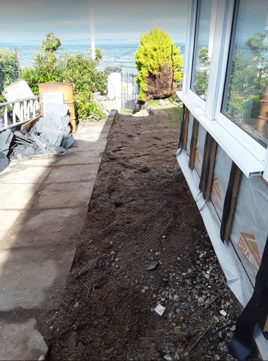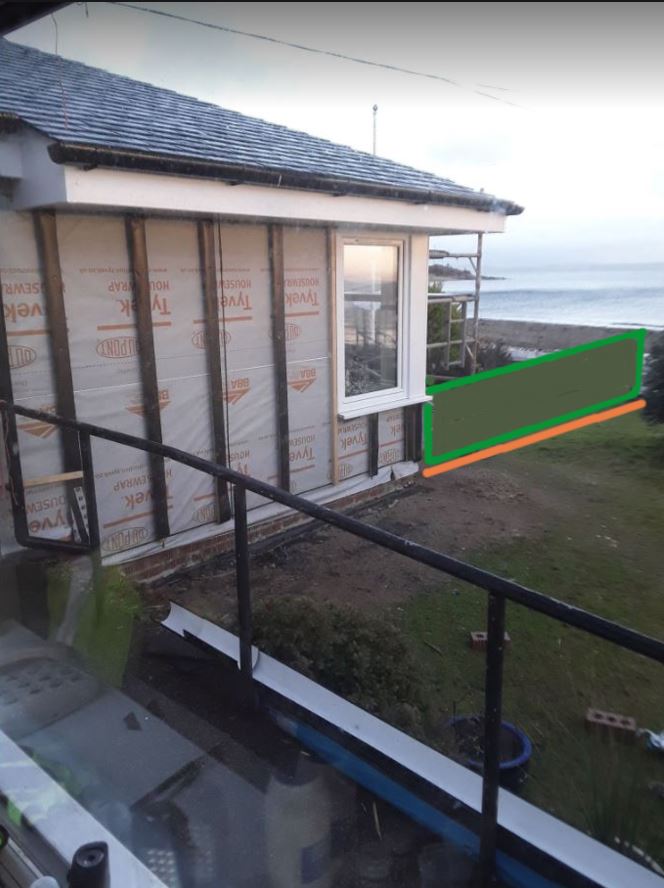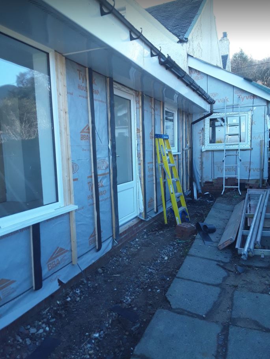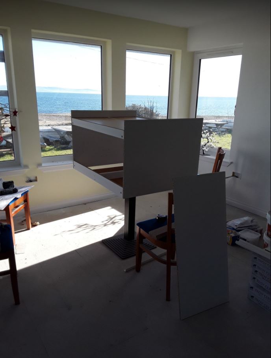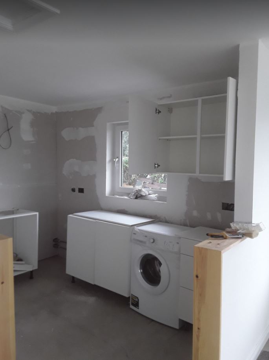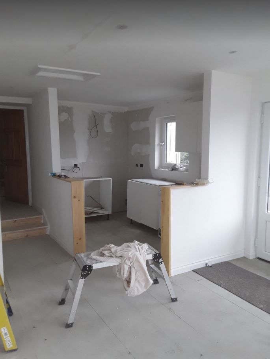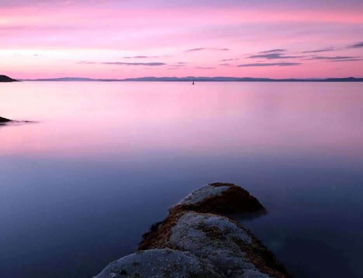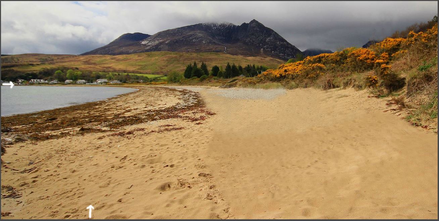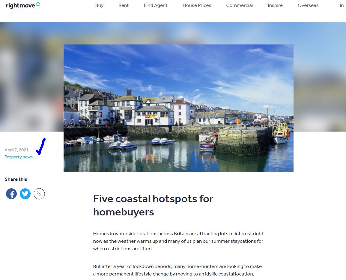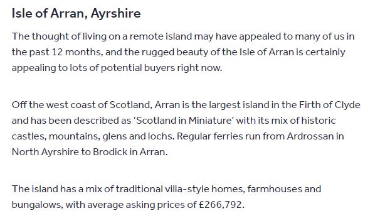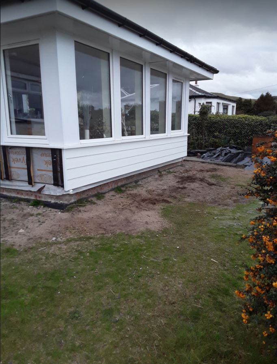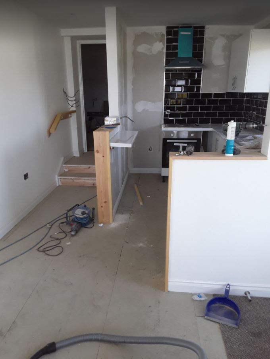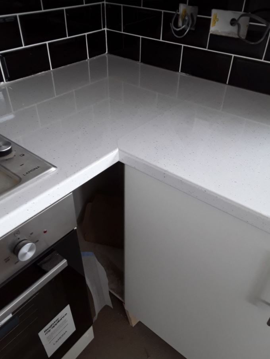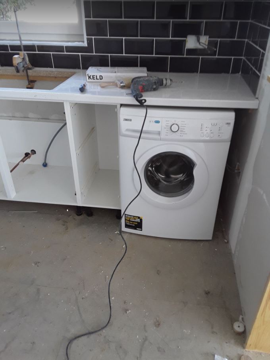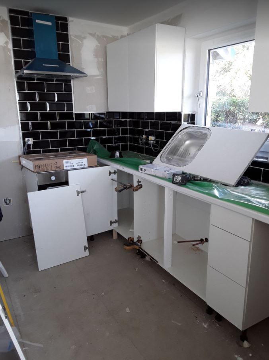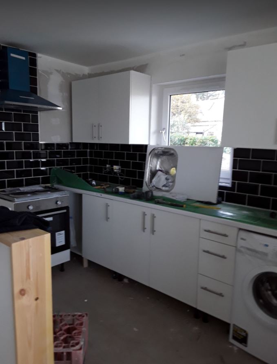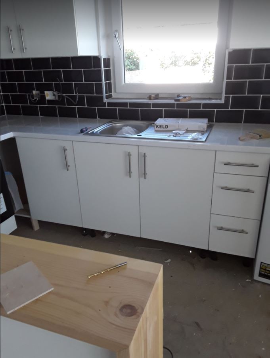This is page 1 of 6 pages for the Sannox Hotel sale series.
BAY COTTAGE
Newbuild House
Part of The Sannox Hotel Project
This owner’s house is included in the overall price of the hotel.
Here are some: “before” + “during” + “after” photographs…
We start with an example of this newbuild house nearing completion: and magnificent sea views…
^^^ Bay Cottage ^^^
(new turf/lay/grass for contractor guidance)
This 85% completed newbuild property is located at the north east part of the Sannox Hotel site with separate entrance (right hand side of the photo below). The remaining 15% is awaiting the prospective buyer’s input on style and final design features.
This next picture is an architect’s rendition of Bay Cottage, with the front retaining wall moved back and rebuilt to provide Bay Cottage with an extra off-street parking place (as per our planning permission: here)…
^^^ Bay Cottage ^^^
(new layby parking as per architect application/planning permission)
There is also provision to provide Sannox Hotel with an additional 3 extra off-street parking places in front of the hotel, but below the eyeline as the garden area behind the retaining wall is between five and eight feet higher that the A841 coastal roadway new, enhanced (Sannox Hotel) lay-by parking facilies.
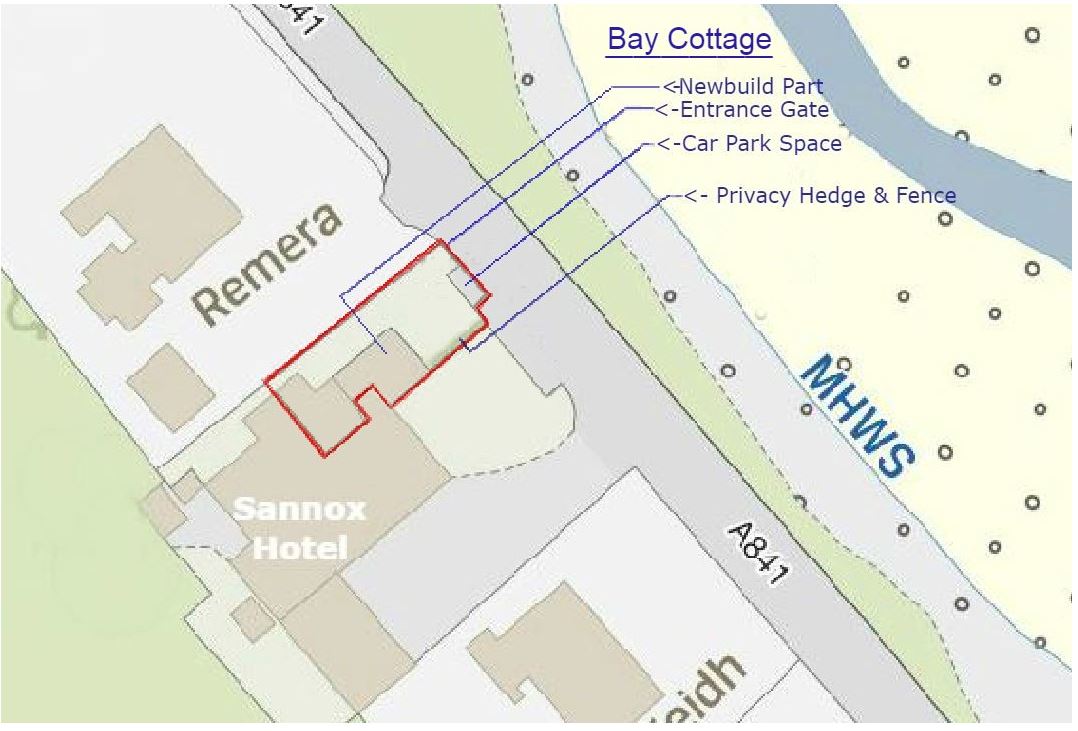
^^^ Bay Cottage ^^^
This Bay Cottage property is included in the ownership and price for the Hotel + Village Shop on page 5.
The view from Bay Cottage front garden is one one of the finest, possibly the best in the village across Sannox Bay and towards the islands of Bute and the Cumdraes over the water…
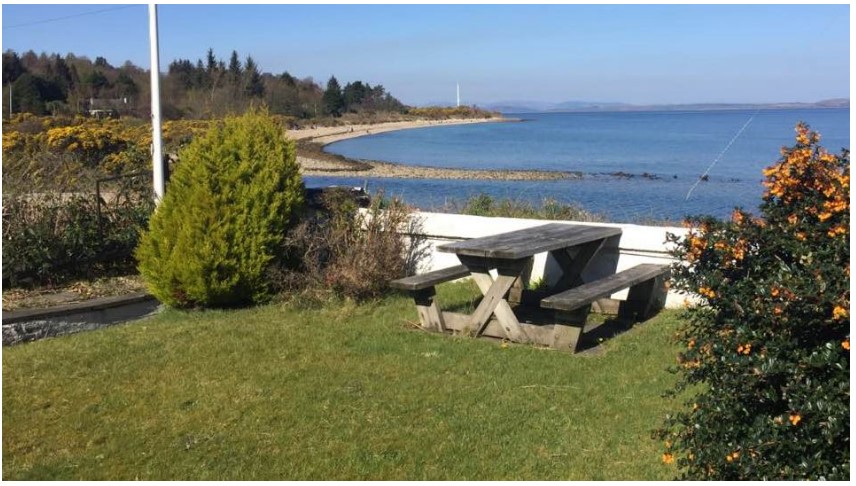
^^^ Bay Cottage Front Garden ^^^
Soon this is to become the exclusive private front garden. None too shabby. This is before the landscaping work transforms this sanctuary.
The front wall is around 7 to 8 feet above the pavement on the other side. Even your car, parked in it’s off-road spot won’t obstruct your view (measured from to the top of the wall). So Bay Cottage has privacy and views, but passers-by cannot see into your private garden. Well that is until they let giraffes roam free on the island.
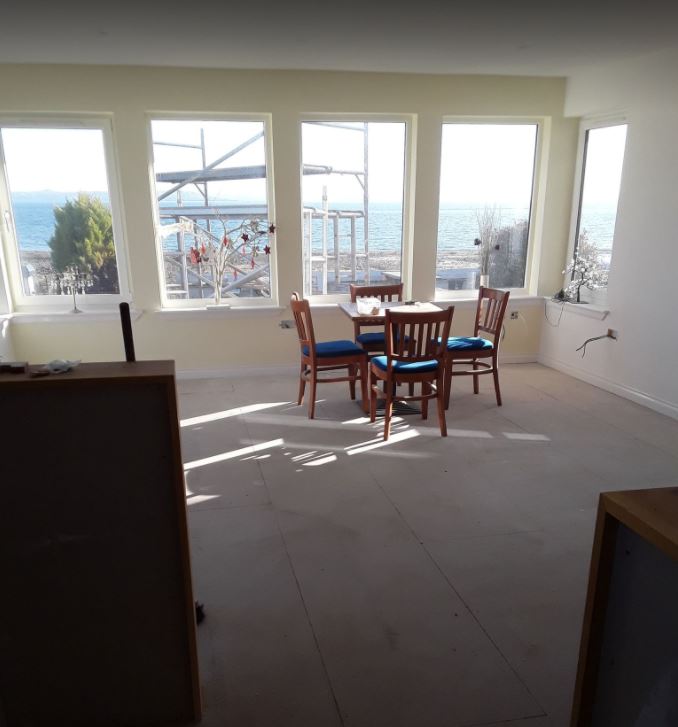
^^^ Bay Cottage Main Lounge ^^^
As rebuilt. Photo: 21st June 21.
Awaiting carpets and final fittings.
Work on Bay Cottage is being “paused” until the new/prospective owner is consulted as to their preferences in relation to carpets and curtains etc. Though we shall be completing the garden landscaping and hotel repainting by early August 2021.
The whole building already has a high specification for insulation in the floors, walls and ceilings. The new owner will have a clean fresh set of walls painted in neutral colours in all of the rooms.
Bespoke high quality double glazing units have been manufactured and installed in line with this project’s architectural planner (here) and local authority planning department (here).
We would like to commend, both the planning advisor and the local authority planning department for their help, thoughtfulness, wise counsel and encyclopaedic knowledge of the planning and building control regulations. This has made the process a pleasure, when often times, in other local authority areas it can be tortuous.
This helps in the creation of jobs and we commend North Ayrshire Council for their foresight in supporting new employment at this time of economic as well as pandemic challenges.
The house will be configured and handed over to the new owners so that it is easy to live in whilst the final works are completed in the main hotel and shop parts of this large building. The new owner may prefer to opt for a cash discount on the sale/purchase price and decide to complete certain, specified finishing jobs themselves.
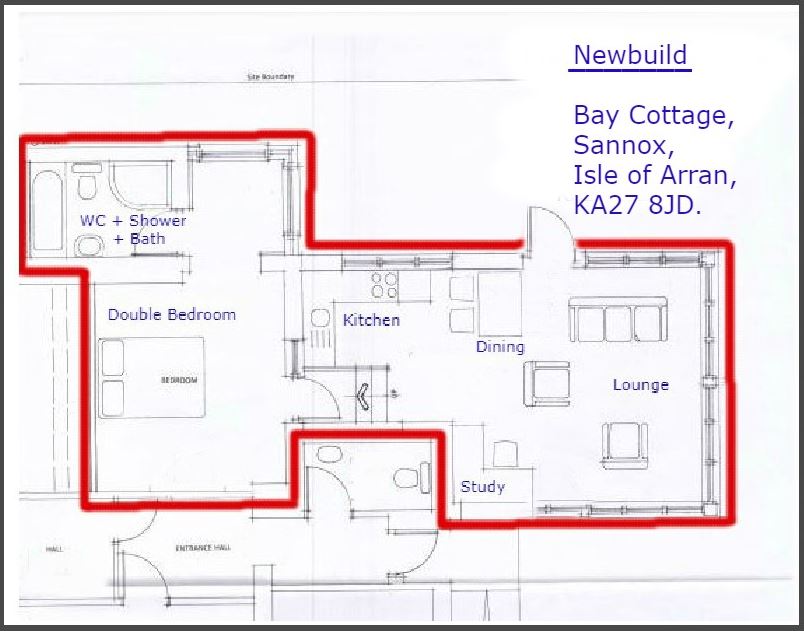
^^^ Bay Cottage Floorplan ^^^
As at the date of this photograph (21June21), there is still some final electrical work and the new consumer unit to be commissioned and signed off by our qualified and registered installation engineer (here).
All utilities, including broadband are connected (other than gas: there is no mains gas on the island). The new owner may wish top install an appropriate lpg gas supply system (eg: here).
Items such as brand new white sanitary units in the bathroom will have been installed before or by the completion date. Matters such as carpets, curtains etc., can be discussed. Though as a bonus, Bay Cottage has a brand new washing machine in the process of installation and some white goods that can be included in the sale.
^^^ Bay Cottage: The Views Are Sublime ^^^
***********
BAY COTTAGE
The Actual Build Process
As promised, here is the series of self-evident progress photographs. The first job, once the planning permission to build this accommodation had been granted, was to demolish the old eyesore of a plastic topped conservatory. It had served its purpose well for decades, but was falling apart before our eyes.
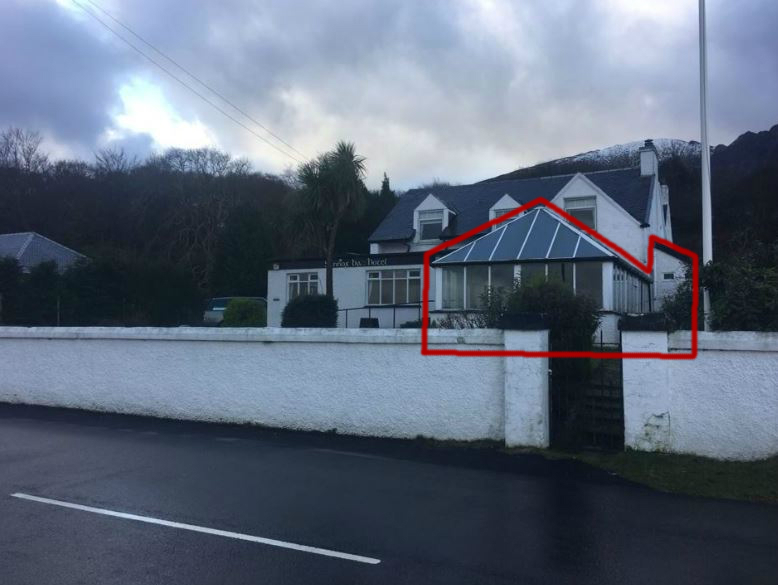
^^^ The Old Hotel Conservatory ^^^
This old commercial conservatory was originally part of the pub. But that died off several years ago and this important piece of the hotel property became a dumping ground for stored materials. There is a nearby public house within the Corrie Hotel and there is sufficient business to keep one pub going for the two villages. Corrie and Sannox have a fraternal relationship that presents high jinks at events such as Corrie Capers, but a fondness and bond of friendship which sees the villages often joined together as one when island-wide tournaments take place.
With respect to Sannox Hotel, early on in the re-opening plans it could be seen that there would be far better use in reformatting the whole hotel layout whereby an extra 3 guest bedrooms plus new staff bedrooms and a village shop could be added. Plus, of course, the newbuild owner’s accommodation.
OLD CONSERVATORY DEMOLITION BECKONS…
^^^ The Old Hotel Conservatory ^^^
It is not apparent from the photographs, but the plastic roof was leaking and well past it’s useful lifespan and the interior had started to become dilapidated. The wood was in an advanced state of wet-rot decay.
^^^ The Old Hotel Conservatory ^^^
^^^ The Old Hotel Conservatory ^^^
When we bought the Sannox Hotel, the previous owners had ripped out the old pub and the derelict space had lain fallow and empty for a number of years.
Worth noting that even though the Sannox Hotel no longer has as a pub, it is still legally competent to obtain “occasional permissions” and a variety of licences from the local authority to sell alcohol at special events such as weddings etc. It will be up to the new owners, but a liquor licence for serving wines and alcohol with meals may be worth considering.
This terminated pub soon became an unusual hostelry…
^^^ Insulation Storage Hub Pub ^^^
Photo from 2018 as renovation work was beginning.
A vast amount of insulation panels and thermal batts went through this storage area to help upgrade the rest of the hotel.
Some folk do not realise, but this is crucial in making the hotel financially viable. It ensures the hotel is always warm for guests + staff + owners; yet the heating bills (and ecological footprint) are transformed to an ultra-low level.
In due course and in terms of the planning permission, this space that was part of the old, closed pub has been completely re-lined + insulated and soundproofed to form the owner’s large bedroom. The area was cleared of building materials by January 2021 and is now progressed to past the fresh plastering phase to new paint on the walls.
A significant amount of time, effort and money was expended to make it into a freshly painted, warm and sound-proof room.
This was the very start of that process. The walls were double skinned (including fire-retardant plasterboard) and high-specification RWA45 insulation. This is the initial skeleton framing phase…
^^^ Formation of The Owner’s Bedroom Wall ^^^
^^^ Back Panel ^^^
There has been well over one articulated trailer’s worth of RWA45 specification insulation installed into the Sannox Hotel.
This will future proof the building to be far more ecologically sound. Whilst on a business basis, we have found this investment in insulation drastically cuts the heating bills.
^^^ RWA45 Insulation Work ^^^
Not normally seen (RWA45s: click here).
But incredibly important.
A distinct advantage when a great number of your customers have just walked down Glen Sannox from exploring Arran’s mountains and just want a nice warm dry room to stay in.
***********
BAY COTTAGE
NEWBUILD PHOTOGRAPHS
Here is a series of the…
“before” + “during” + “after” photographs…
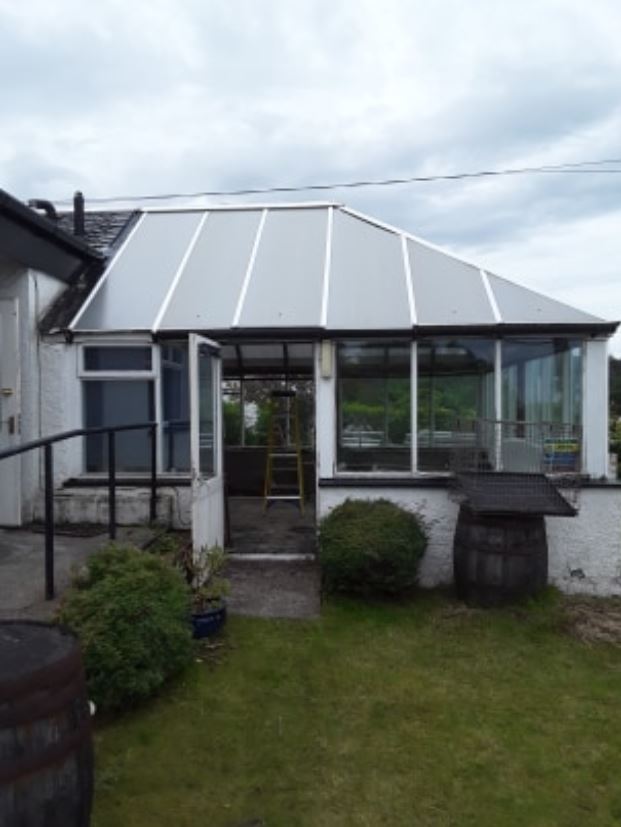
^^^ One of The Last Photos of The Exterior ^^^
At the end of September 2020, the demolition process was commenced. You can just get a peek at the most valuable part of this old structure: that would be the view from it…
Fair play to the original builders: this was a very solid steel frame…
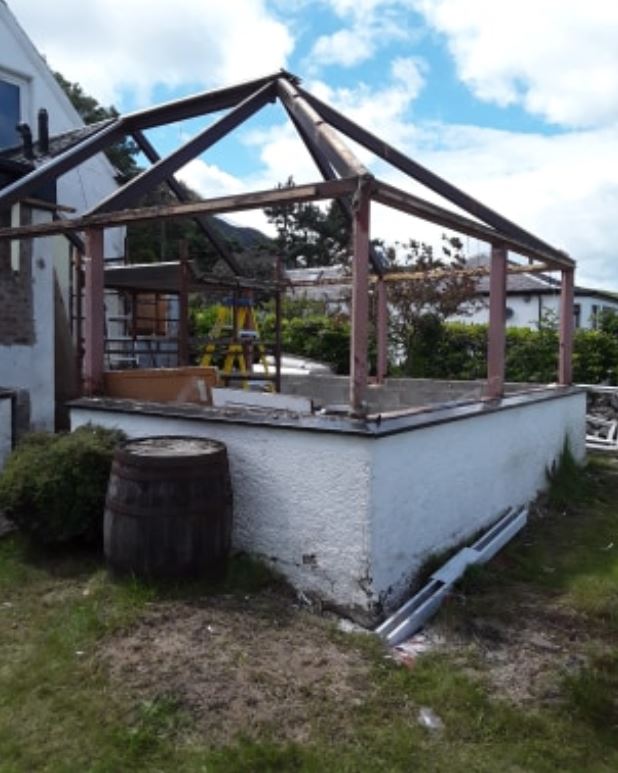
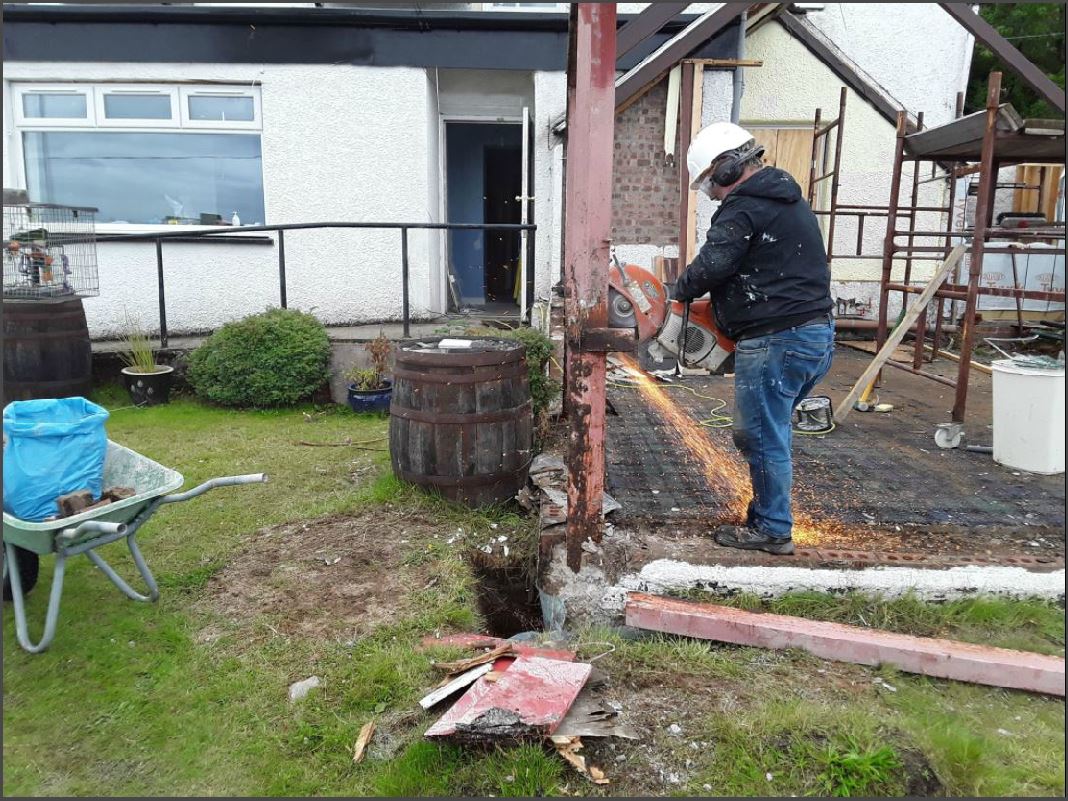
Going, going, gone….
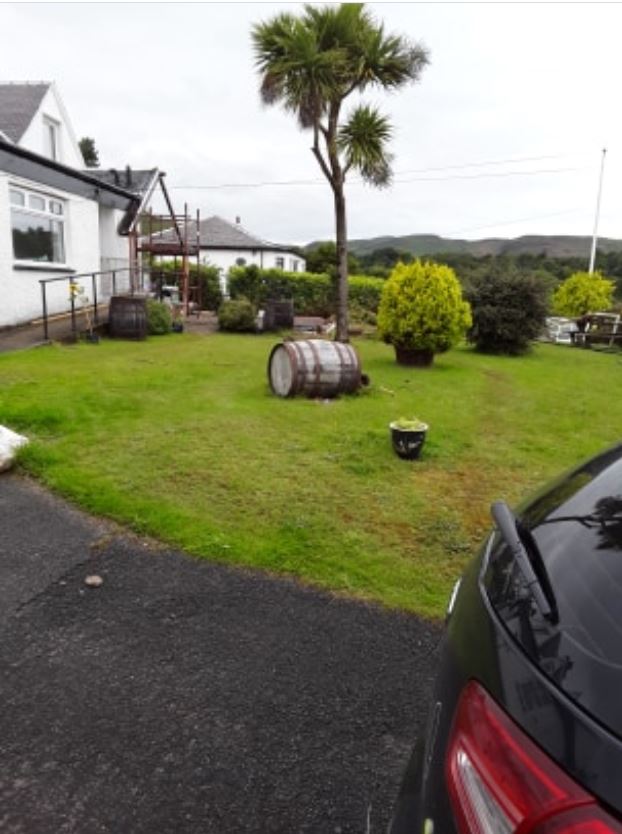
^^^ The Old Conservatory Is Gone ^^^
Actually, not quite gone at that point! A small but important matter of properly disposing of 19 tons of inert building waste…
^^^ A Skipping Conservatory ^^^
The waste may be inert, but still very expensive to dispose of.
Now a lot of hard work begins, including an onerous set of engineering tests on the old slab of concrete to make sure it is fit for purpose. Including some mind-bending snow-loading calculations.
Goodness knows what was supposed to happen to that 18mm thick plastic roof in the olden days! Fortunately the new roof is traditional and very solid.
Even better, the foundations were over-engineered due to the commercial nature of the original steel framed conservatory. So the original concrete slab passed with flying colours.
Whoever on the island mixed and poured the original concrete: thank you.
Now, let the newbuild framing begin…
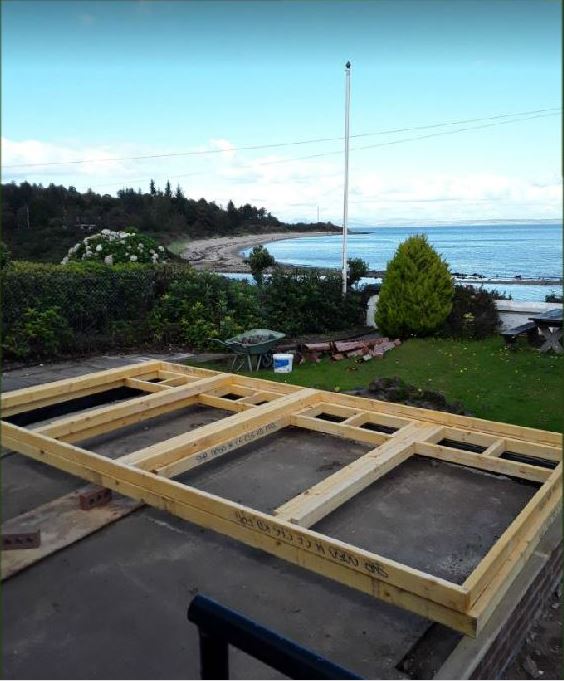
^^^ The Sea Views Are Apparent ^^^
Even at the early stages of building the new Bay Cottage.
What happened to the Old Conservatory structure?
^^^ 19 Tons of Old Conservatory Steel & Masonry ^^^
^^^ The Unseen Work ^^^
Removal of inert waste takes a lot of time and effort. Several skips of varying sizes as progress was made through the 44 rooms and external elements at the Sannox site are one of many jobs that the casual passer-by does not realise is part of the effort to get these places back to being renovated and useful buildings.
***********
Newbuild Framing & Building Starts
There are many photographs of the newbuild in process. For the purposes of this page and to be as concise as possible, the key moment photos have been selected. More pictures will follow…



The view…

^^^ High Specification Floor Insulation ^^^
^^^ Very Low Heating Bills ^^^
How?
Please look closely…
^^^ DOUBLE THICKNESS ^^^
An extra (second) layer of high-specification insultation is added throughout this project. Thereby future-proofing this newbuild and reducing the carbon-footprint to a significant degree.
A very subtle addition, but an important one. This extra work cannot be seen on visual inspection once the house is completed.
^^^ Awaiting New High Spec Double Glazing ^^^

We were glad to see the end of the old, plastic, leaky conservatory roof…
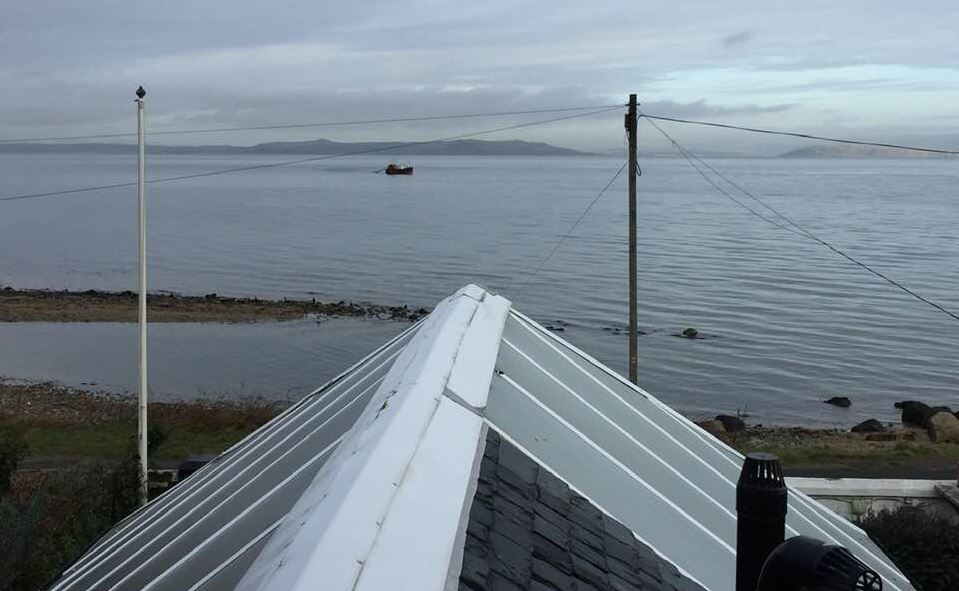
It was a pleasure to see a new, heavy duty roof be built and one that is in much better keeping with the local vernacular of architecture than the old plastic thing.
Having the roof trusses onsite and in situ was a great relief. We’ve also been very lucky to have the best roofer on the island. Indeed one of the most talented roofers in 33 years of this type of renovation work.
Sure Footed Ordering To Ensure All Materials Were Onsite
In Case A Second Covid Lockdown Came About.
^^^ Front Aspect of The Newbuild Bay Cottage ^^^
Awaiting bespoke manufactured windows.
Scheduled for installation: 22nd December 2020.
As at 15th April 2021 the house, now named “Bay Cottage”…
^^^ Bay Cottage ^^^
^^^ Bay Cottage ^^^
^^^ Bay Cottage ^^^
North elevation: New high specification glazing completed: April 2021.
^^^ Bay Cottage ^^^
Prep for external cladding in process…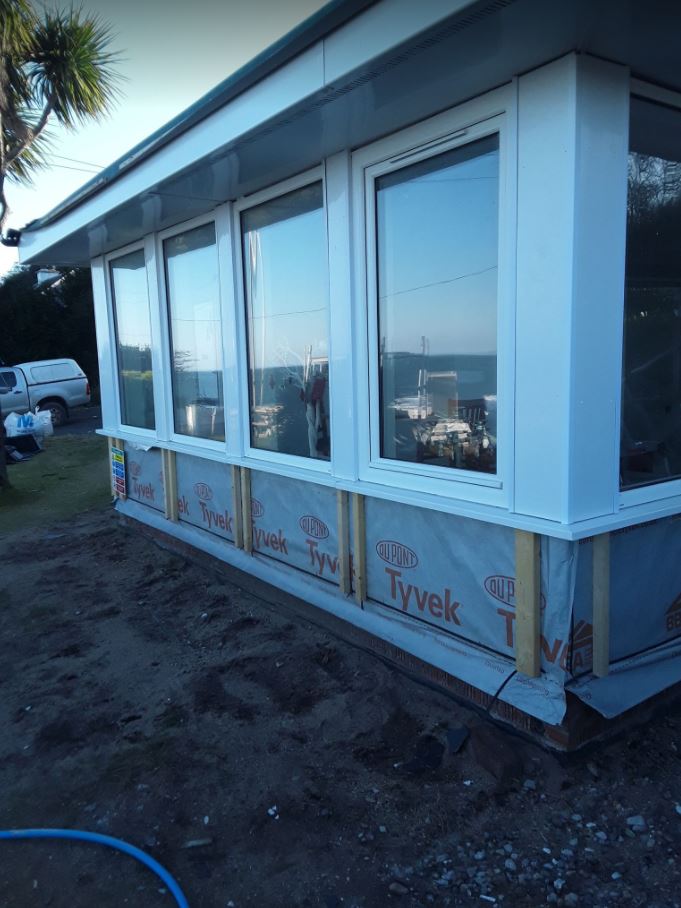
^^^ Bay Cottage ^^^
Front elevation facing sea view and front garden….
^^^ Bay Cottage ^^^
Externally, Bay Cottage awaits the new cladding and also being connected to it’s own water mains + electricity + septic tank. They are scheduled for installation during Spring 2021, Covid lockdowns permitting. Water supply channel dug and ready for inspection,..
Water Mains Now Checked & Certificated
The mains pipe is now covered over. This is the main pathway from the new off-street parking space to the front door on the north side of Bay Cottage. The path will be monoblocked with neat planters and landscaped to ensure the entrance has a decent bearing.
Worthwhile noting the walk from the house down the private path has beautiful views of Sannox Bay…
Water Mains Now Separated From The Main Hotel
The exterior cladding system for Bay Cottage is now on order. Immediately that is delivered and installed, the rest of the hotel will be painted + landscaped with a new “Sannox Hotel” sign placed on the front of the building.
^^^ The South Side of Bay Cottage ^^^
The photo above indicates where the new planting hedge will be. The base is lined in orange ink for location purposes.
Awaiting imminent delivery of cladding panels. Rainwater goods fitted along with cladding panel mounts.
There is, or course much more. The whole newbuild Bay Cottage house is wind and watertight. It is just awaiting the bespoke exterior cladding. Meanwhile the interior fitting is coming along efficiently and well (note the sea views from the main lounge area)…
The New Kitchen
This is being installed as this update is written…
The New Kitchen
We are keen for Bay Cottage to be completed as it can be difficult to stop popping into the front garden at the end of the work day and enjoy the lovely sea views…
Bay Cottage Is Sheltered By Sannox Bay
Whilst Having Remarkable Views.
Even walks on the beach looking back at this newbuild property are a treat…
^^^ The White Arrows Align ^^^
^^^ At Bay Cottage ^^^
Someone is going to end up with a wonderful place to live.
Here is one of the reasons why our main website: www.uniquepropertybulletin.co.uk has had a FOURFOLD increase in enquiries for rural and island-based properties…
Rightmove Recommend The Island of Arran
***********
The old conservatory has well and truly gone. But the magnificent views from this amazing islad location remain…
^^^ The Old Conservatory ^^^
It is important to emphasise the footprint of the newbuild precisely matches that of the old conservatory structure: plus half the pub and the side extension to the north. All of which now make up the new Bay Cottage building.
It may be useful to show the footprint in terms of HM Land Registry if the decision is taken to legally separate the Bay Cottage from Sannox Hotel…

^^^ Bay Cottage ^^^
Perimeter Boundary
***********
Privacy
The intention is to plant a privacy hedge approximately four to five feet tall (with a wooden fence constructed in the middle to keep stray pets from guests at the Sannox Hotel wandering into the private front garden at Bay Cottage.
^^^ Artist Impression ^^^
The new hedge will ensure Bay Cottage has some privacy. So that when the owner’s are off duty, they can get some rest and recreation separate from the main hotel.
Next: some photographs from inside the newbuild property…
Please Note The DOUBLE Insulation
In excess of Building Regs., and this will substantially reduce heating bills.
The new high-specification thermal glazing are now fully installed
It is important that the new owner’s of the hotel can ensure they have some time off. This makes the difference between an enjoyable hotel business and a chore of job. The new hedge will ensure the owner’s can enjoy their front garden with some privacy
^^^ Bay Cottage: Private Entrance ^^^
This has yet to be landscaped. That is included in the final price on pages 5.
The old flagstones are to removed and the garden properly landscaped.
Given the car parking is well below the line of sight to the front of Bay Cottage, the view can fairly be described as “unobstructed”.
Applying the new “Cedral” finish to the front and side elevations…
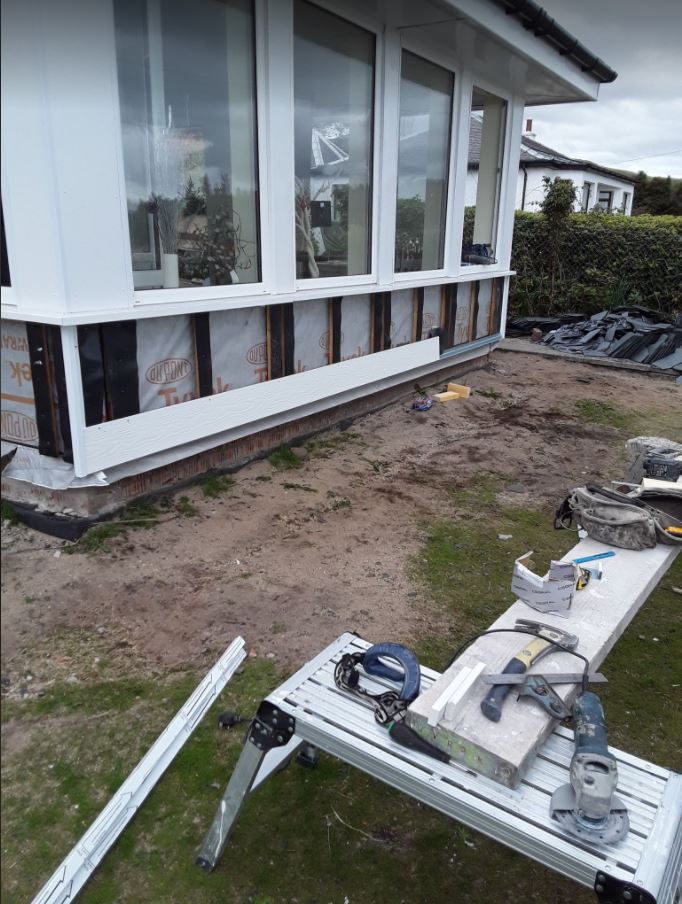
Bay Cottage
Final external cladding delivered and fitting has commenced.
^^^ Bay Cottage ^^^
We have progressed the kitchen area to the point where it is capable of being made fully functional within a four week period. However, the former owner’s design of the kitchen may differ to that of the new owner. Therefore we have “paused this phase so that the new owner may chose the final kitchen design fittings themselves…
Bay Cottage: New Kitchen Being Installed.
Whilst the black gloss tiles take a bit of getting used to, the quality of the kitchen fitter shows the difference between a standard “joiner” and a time served “cabinet-maker”. No complaints as the installation of the kitchen progresses.
However, since the current owner is no longer fit nor well enough to re-open the restored Sannox Hotel, we have “paused” this part of the refit to ensure the wishes and design preferences of the new owner are paramount.
Bay Cottage: New Kitchen Being Installed.
^^^ Bay Cottage ^^^
Brand new washing machine.
^^^ Bay Cottage ^^^
New kitchen units throughout.
^^^ Bay Cottage ^^^
Brand new cooker.
^^^ Bay Cottage ^^^
New kitchen installation “paused”
Pending new owner’s personal tastes and design.
From the other perspective looking back at the hotel, you can appreciate the beauty of the surrounding area. This is actually a remarkable location where the nautical “measure mile” posts are still utilised when commissioning Clyde built ships.
Here is a photograph of a famous ship that sailed past Sannox Hotel in 1936…
^^^ RMS Queen Mary on Sea Trials At Sannox Measured Mile ^^^
Photo Licensed To Reproduce By Alamy (here)
Whilst we have a lot of nostalgia for the RMS Queen Mary, there is not so much fondness for the plastic topped palace of high teas.
This newbuild Bay Cottage has been valued as a separate unit and whilst it is proposed to INCLUDE this newbuild house within the WHOLE Hotel + Village Shop + House package as price guided on page 5, we are able to advise that the with reference to “comparables” (all are undeveloped sites as property for sale is rare on Arran ~ click here, here and here) the advice we have on current valuation for the:-
Stand-alone valuation of…
Bay Cottage
is
£195,000
***********
If you have any questions, please…
TEXT in the first instance to: 0757 2768 795.
Thank you.
***
Sannox Hotel + Village Shop + Owner’s House Details.
Next Page…
Click Here
***********


