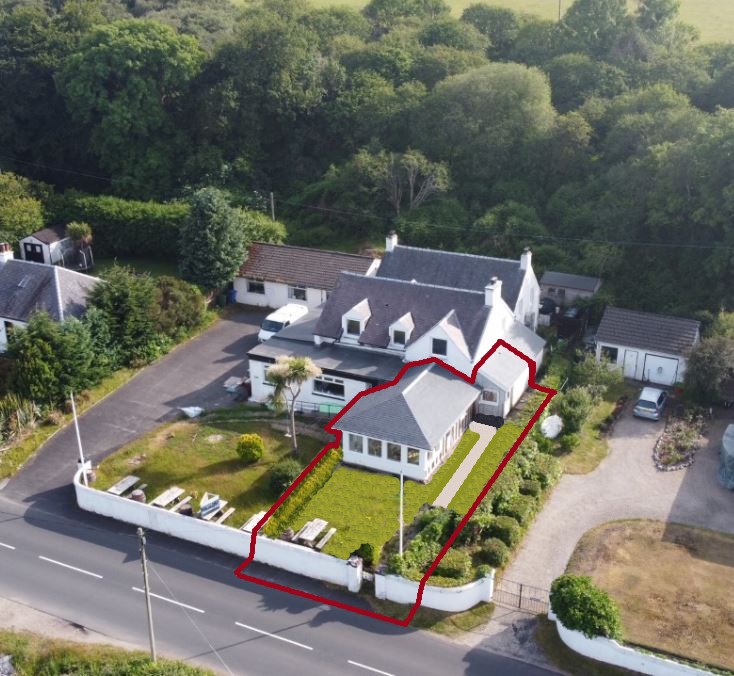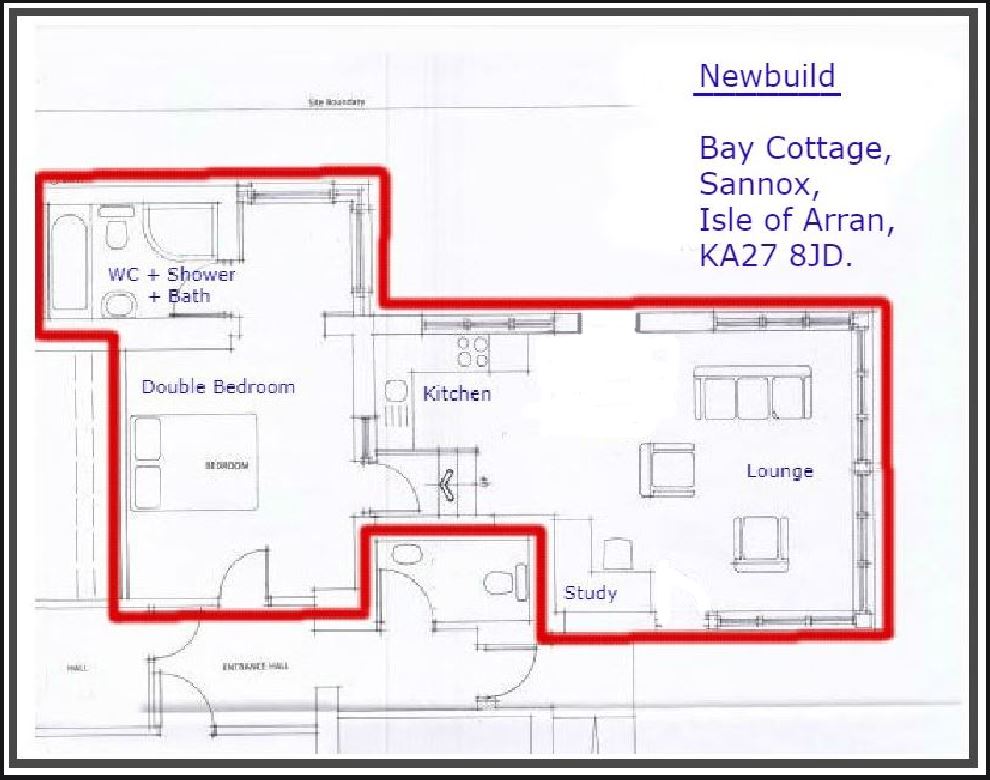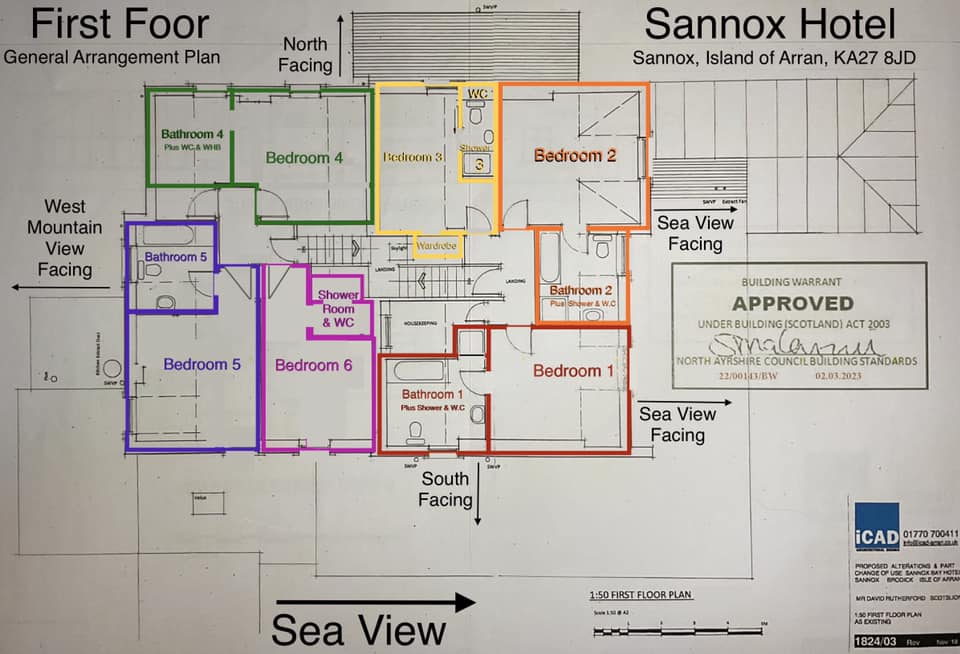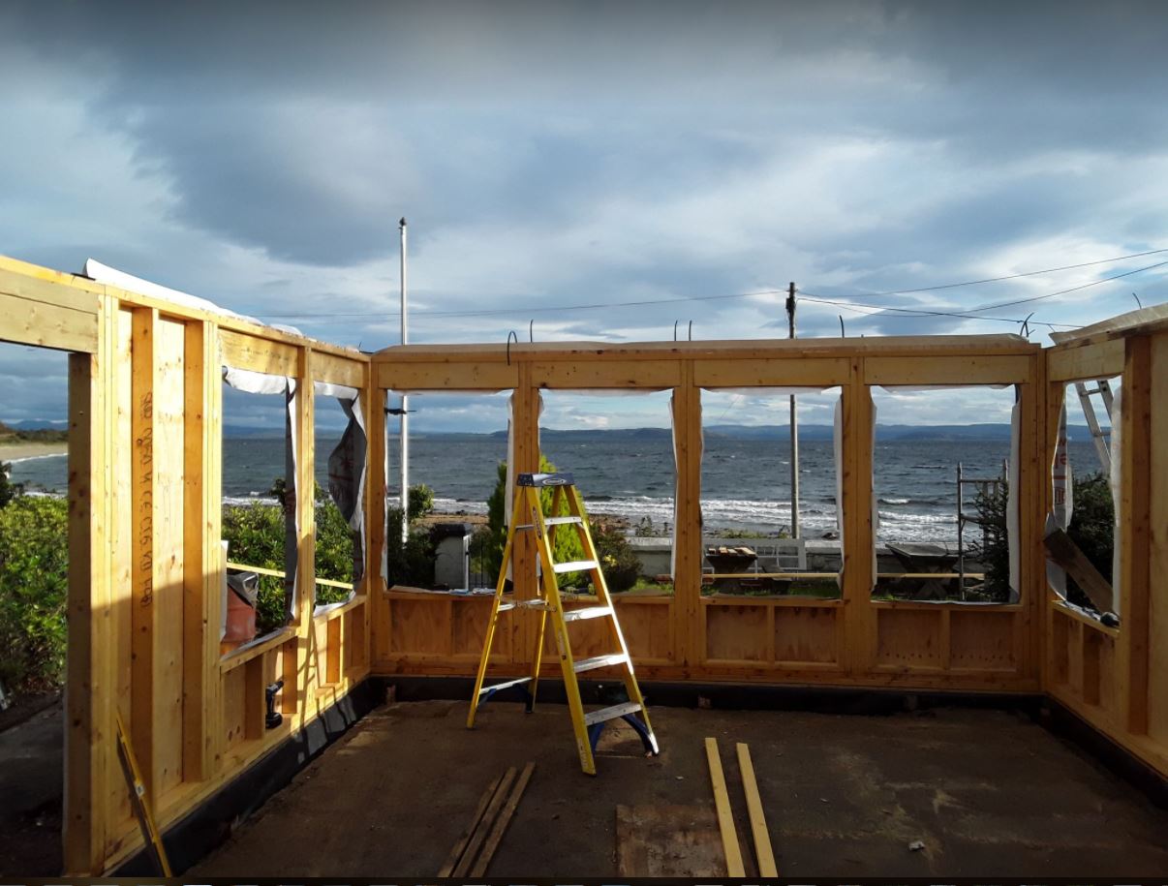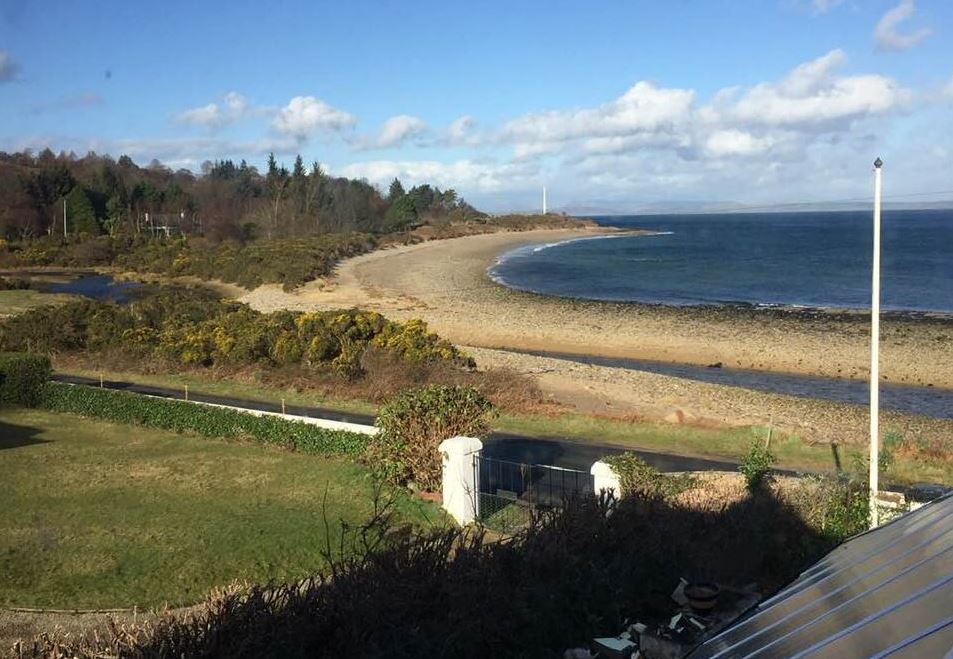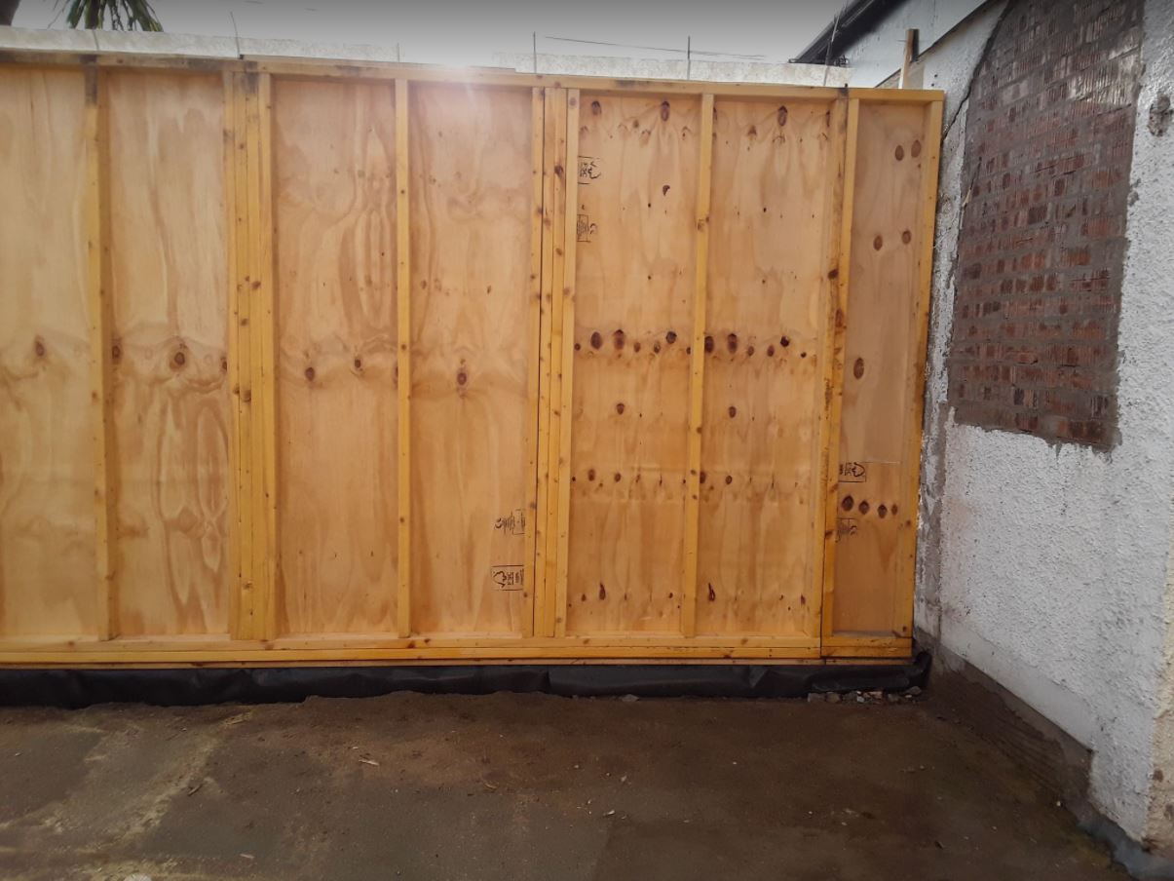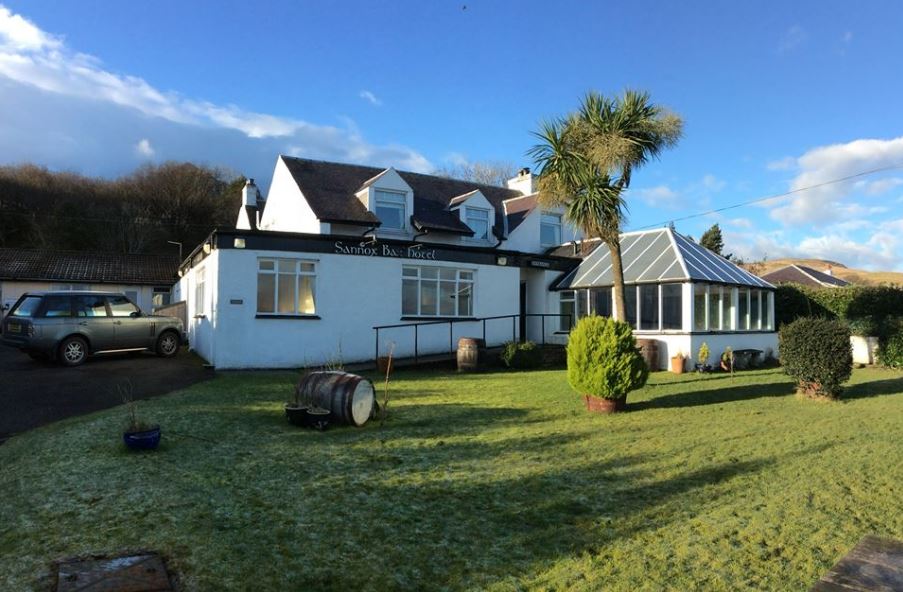For Rob…
Request for CLEAN and CLEAR plan drawings please.
Three drawings:
A]. “Bay Cottage”
B]. Sannox Hotel Ground Floor
C]. Sannox Hotel First Floor
Rob, here are a couple of photographs so your friend can get an idea of Sannox Hotel…
Sannox Hotel
Hotel + Home + Shop
^^ Sannox Hotel ^^
^^ Bay Cottage To The Right ^^
^^ Sannox Hotel, Island of Arran, KA27 8JD ^^
Hi Rob,
Many thanks for making best efforts to sort out a clean and clear set of plans for the Sannox Hotel.
We nee a very similar plan to that which the talented draughtsperson did for our Ground floor at Abbey Studios please…
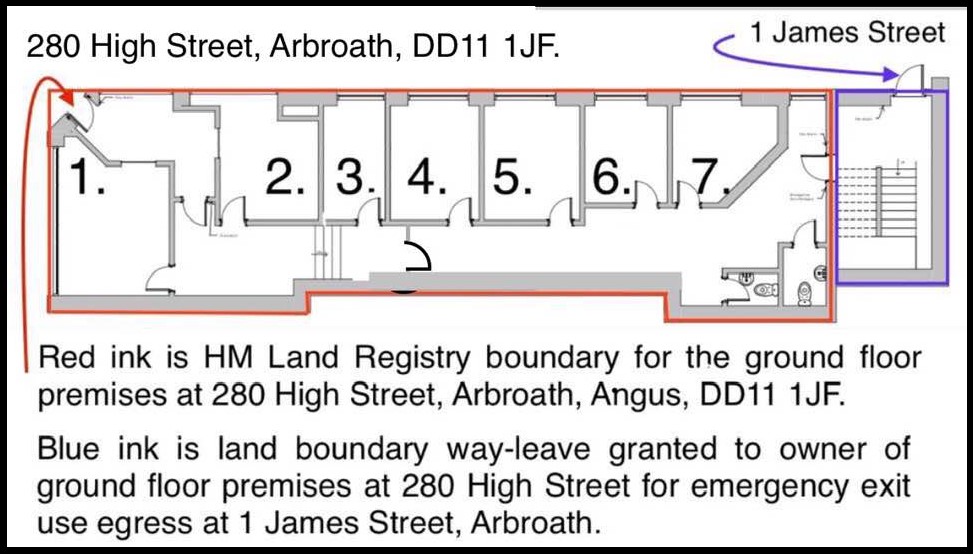
^^ Clean & Clear Layout Plan
^^ For Abbey Studios Business Centre ^^
Rob, with respect to our Sannox Hotel, we need THREE simple plans please…
The “Bay Cottage” newbuild. Basically this (but tidied up and to a decent quality as in the Abbey Studios plan…
^^ Our POOR QUALITY Drawing of Bay Cottage ^^
The new plan does NOT need to be to scale
Just a reasonably accurate drawing for guidance purposes on Rightmove etc.
NO TEXT NOR WRITING NEEDS TO BE ADDED TO THE NEW PLANS. THANKS.
The SECOND drawing needs to be a CLEAR and CLEAN drawing similar to the Abbey Studios plan at the top of this page.
But this drawing needs to be of the GROUND FLOOR of Sannox Hotel.
Rob, I have sent some High-Definition pictures of these plan drawings and we really need a miracle to distil a simple set of room outlines with no clutter on the drawings.
The THIRD drawing needs to be of the FIRST FLOOR at Sannox Hotel.
I have also sent you the High Definition plans (but much cluttered) as they are the Building Control/Warrant drawings. Here is a LOW DEFINITION version.
PLEASE NOTE: We do NOT need any TEXT or writing on the new drawings. Thank you…
^^^ Sannox Hotel First Floor ^^^
^^^ Sannox Hotel First Floor ^^^
“O” Level Technical Drawing Effort!
~~~~~~~~~~~~~~~~~~~~~~~~~~~~~~~~~~~~
Rob, the friend of yours that is very skilled at this is welcome to come back for further details and clarification.
Also, Rob, please let me know how to get the honourarium across to pay tyour friend for his creativity in making sense of this page and the attached Building Warrant detailed plans to you via WhatsApp..
All my very best,
Russ.
P.S.
Rob, I have included some side elevations and also some oblique angle photographs of Bay Cottage to help your friend get their bearings in respect of this new building….
Bay Cottage Semi-Detached &7 Outlined In Red
Side Elevation Showing Bay Cottage Outlined In Red
Sea Facing Elevation Showing
^^ Bay Cottage Outlined In Red ^^
Any questions, Russ is on: 01241 852127
or
Tel/Text: 0757 2768 795.
***********
|
|
\/
Below this point are some photographs of Bay Cottage being built.
This is to help the draughtsperson to visualise” what has been built and the layout.
.
Here is the private entrance to Bay Cottage…
The Private Entrance To Bay Cottage.
For Exclusive Use By The Owner.
The old flagstones are to removed and the garden properly landscaped.
Given the car parking is well below the line of sight to the front of Bay Cottage, the view can fairly be described as “unobstructed”.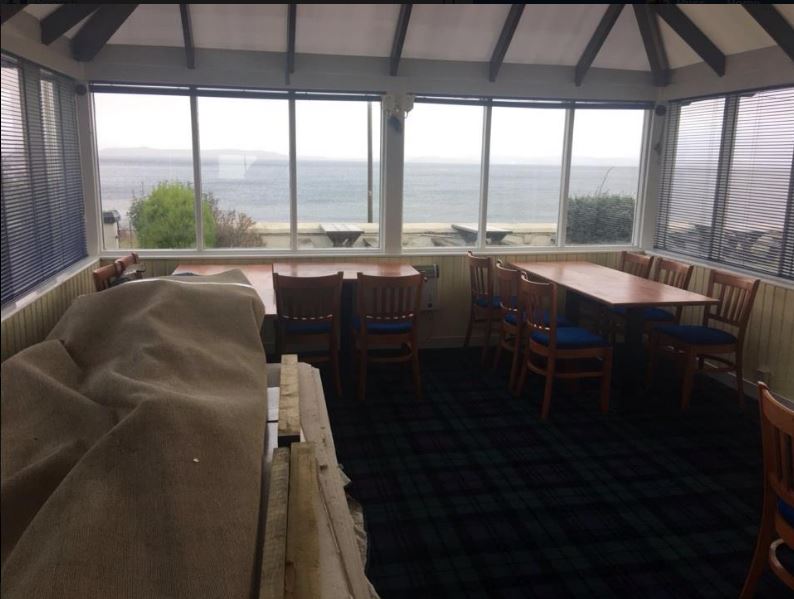
The Old Conservatory gives an idea of the sea view from newbuild: Bay House.
^^ Sannox Hotel, Island of Arran, KA27 8JD ^^
^^ Sannox Hotel, Island of Arran ^^
 Bay Cottage Newbuild
Bay Cottage Newbuild
Planning Permission
The old ruinous conservatory was demolished…
The Dilapidated Old Conservatory Building At Sannox Hotel, Island of Arran.
This is now demolished and the newbuild house well on the way to completion.
The Old Conservatory At Sannox Hotel.
The most valuable part is the view across Sannox Bay…
The Foundations Were Subject To A Full Specialist Engineers Report Before The Newbuild “Bay Cottage” Was Commenced
Artist Impression: The New Hedge To Ensure Bay Cottage Is Separate ^^^
& Private From Sannox Hotel. (Hedge Upper Right of Photo)
The wall between the hotel and the new house also ensures privacy . But in a way where the major sea views are preserved…
Please Note The DOUBLE Insulation
In excess of Building Regs., and this will substantially reduce heating bills.
Triple glazing units are being installed
Shareholders will recall the original intention was for director Russ McLean to work out of this building, hence the high specification throughout. Unfortunately the declared accident aboard MV Caledonian Isles ferry has compromised that plan and we opted to buy the Arbroath HQ premises instead as these are a far easier commute for our directors and staff; especially the director with the injury (TBI).
^^^ Notional Location of Privacy Hedge: Bay Cottage, Sannox.
Sannox Bay: Photo Taken From Elevated Position.
Until the new triple glazed windows are installed into Bay Cottage, this photo from roof height is the best we can muster for this update.
Upload of Random Photographs
Bay Cottage, Sannox, Isle of Arran, KA27 8JD
Progress is ahead of schedule so please check back regularly.
Bay Cottage
The last photo of this set shows the Sannox Hotel the day after we bought it.
The old conservatory eyesore can be clearly seen. The wood around the windows was all rotten and the roof ceiling panels had mostly slipped.
Having invested a huge amount of money in the hotel renovation at Sannox, it would be remiss not to rebuild the front elevation so that it served a modern purpose that is good for the wider community (a base to create new jobs all over Arran). Whilst also ensuring the renovated hotel fits in far better with the original vernacular and design of other houses and buildings in the local community.
Sannox Hotel, Isle of Arran.
It has been very frustrating that the Sannox Bay Hotel renovation and re-opening has been delayed. We are very very lucky as there has been a much appreciated amount of local community support and encouragement.
This is very much appreciated.
If you have a question, please…
Telephone or text…
Tel/Text: 0757 2768 795.


