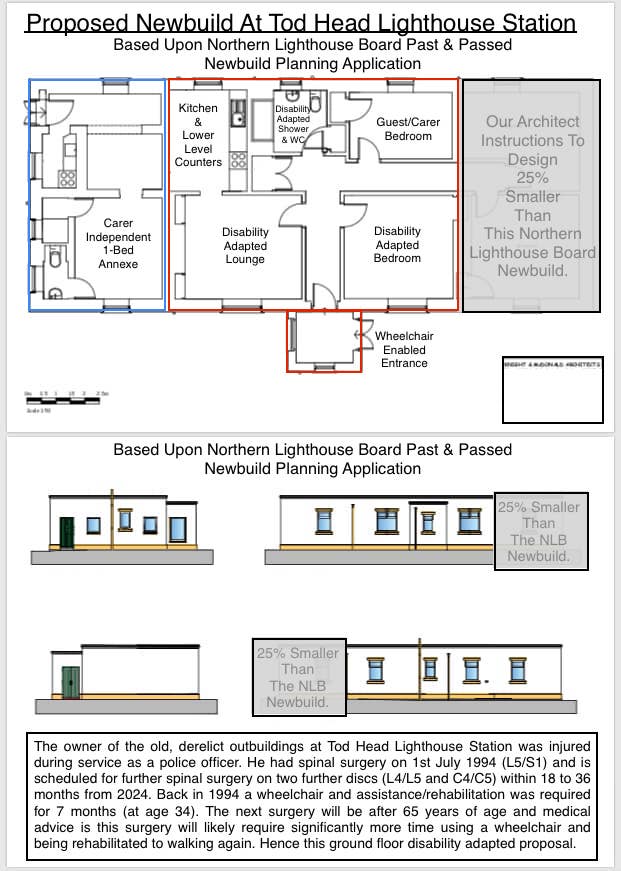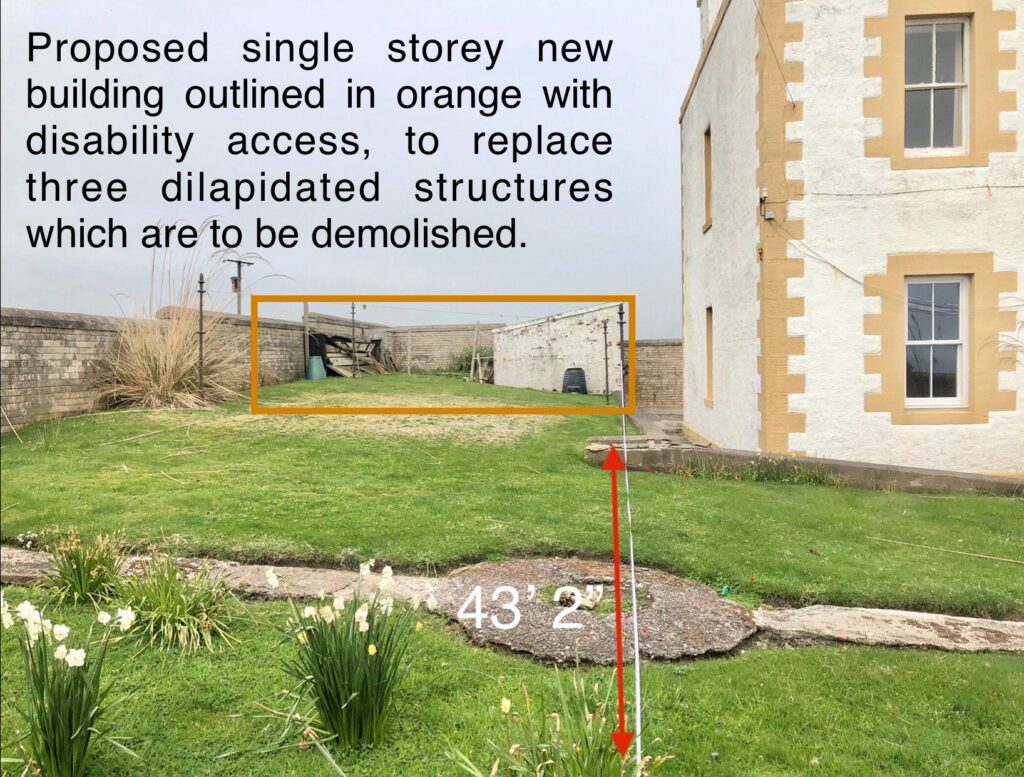How big a rubbish-skip do we need to clear out the three spaces/rooms at Tod Head Lighthouse Station and start motoring with the new office and Newbuild Planning Application? Calculating the skip-size might help by seeing photos of how much crap has been left by tenants’ of the previous owner…
Lighthouse Garden & Equipment Store
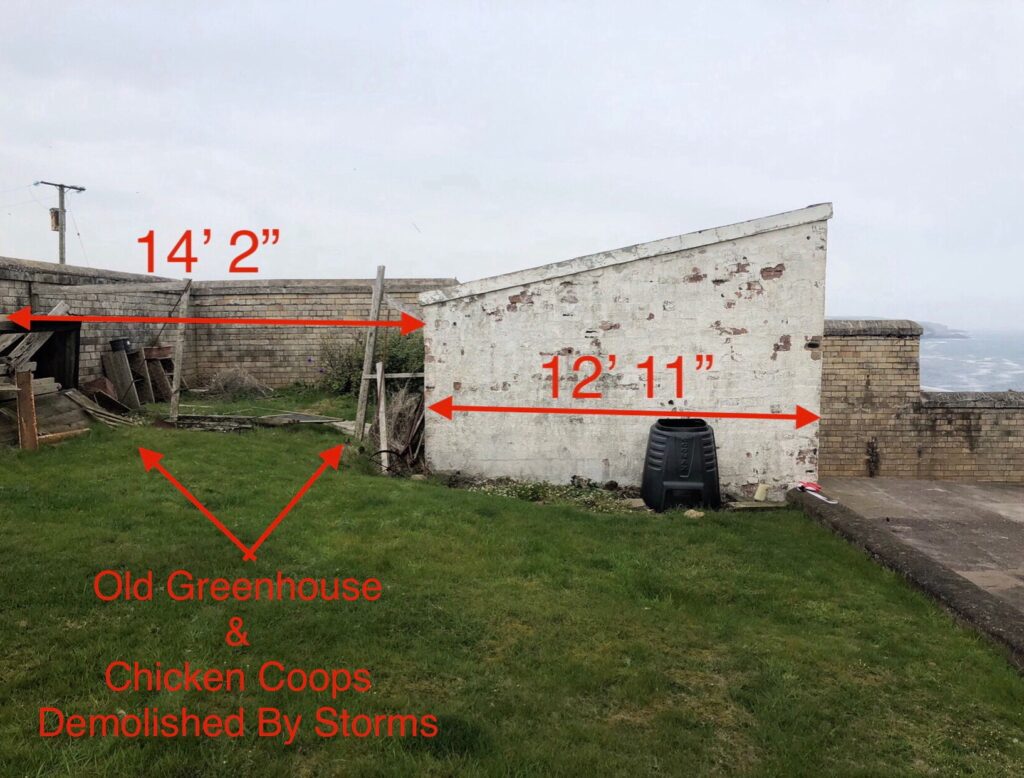
Current treasure trove of jobbies…
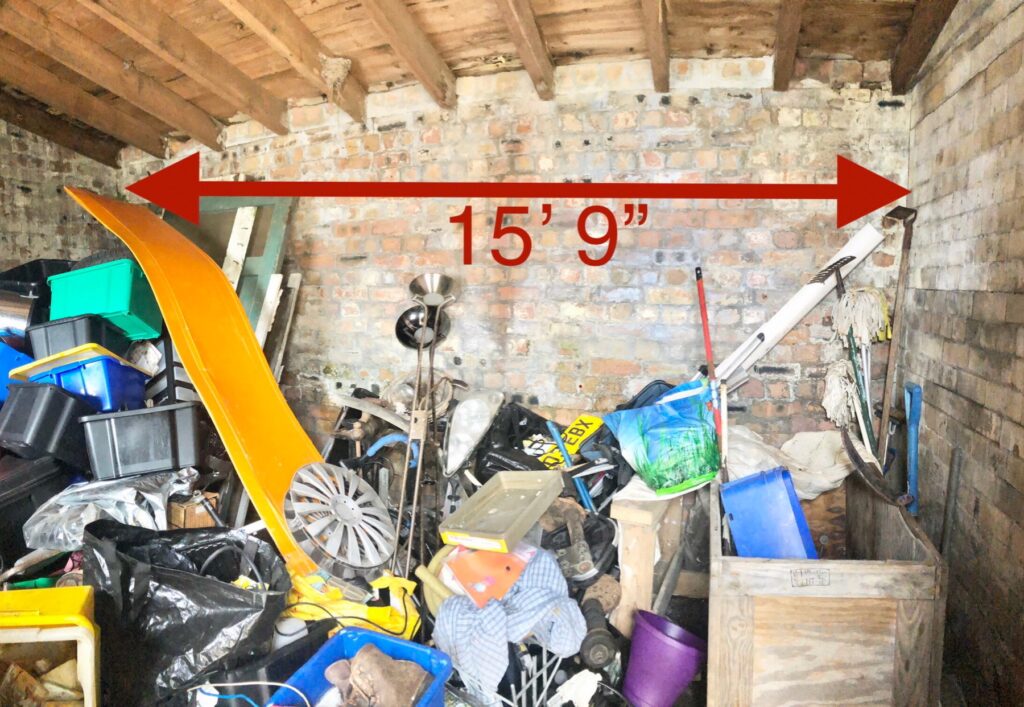
Apparently Leigh-Anne 🦇-face was looking for her new transport. The Suzuki Turbo-Broom 5000 🧟🧹💨…
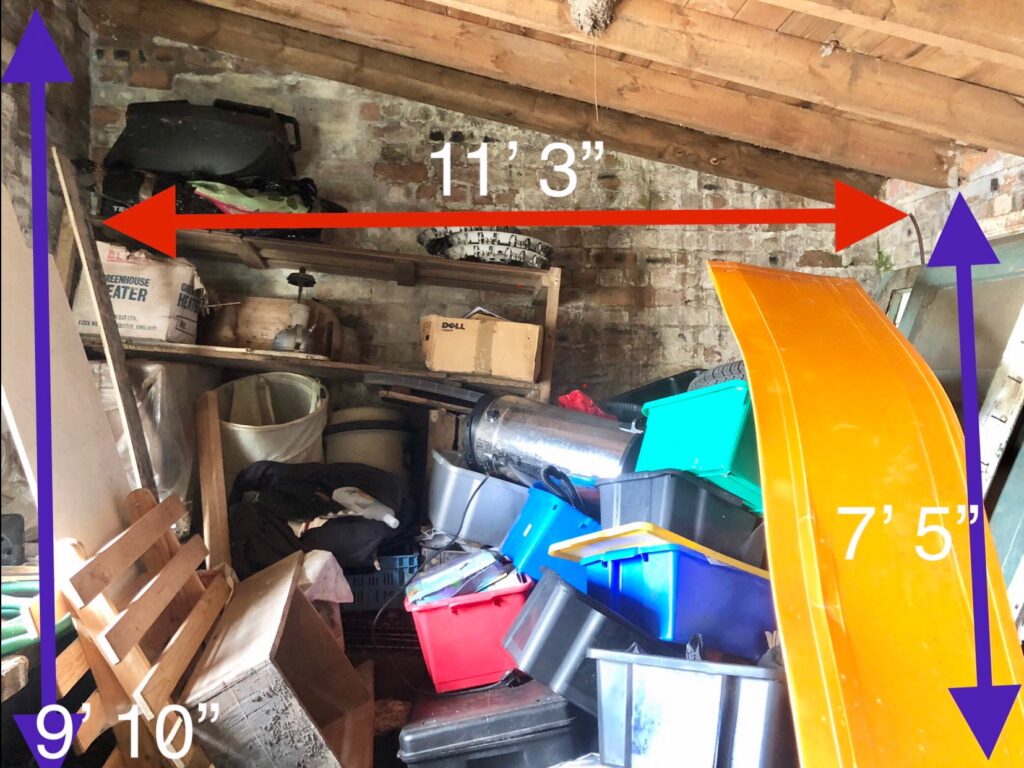
Anyways…Geddes Skip Hire have been very good in the past. They are based in Arbroath (here), so it is a case of which SKIP SIZE do we need?
Lighthouse Front Office 1
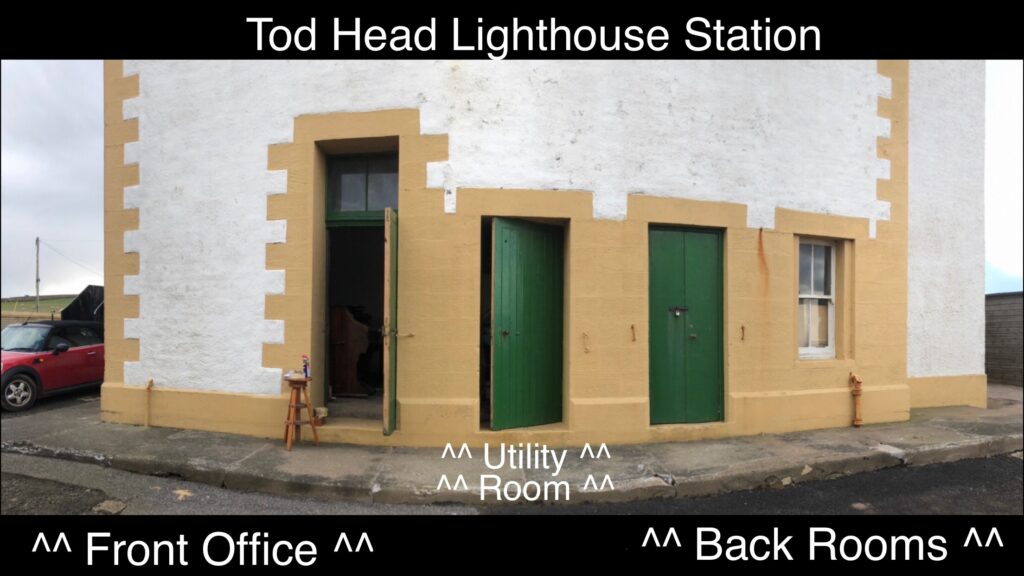
Obviously the Ecotherm (4~foot x 8-foot) insulation slabs are worth a lot £££… and they are needed for room-inside-a-room construction at the Ground Floor Front site office.
But there is a ton of crap too (though some good vinyl records are lurking in here)…
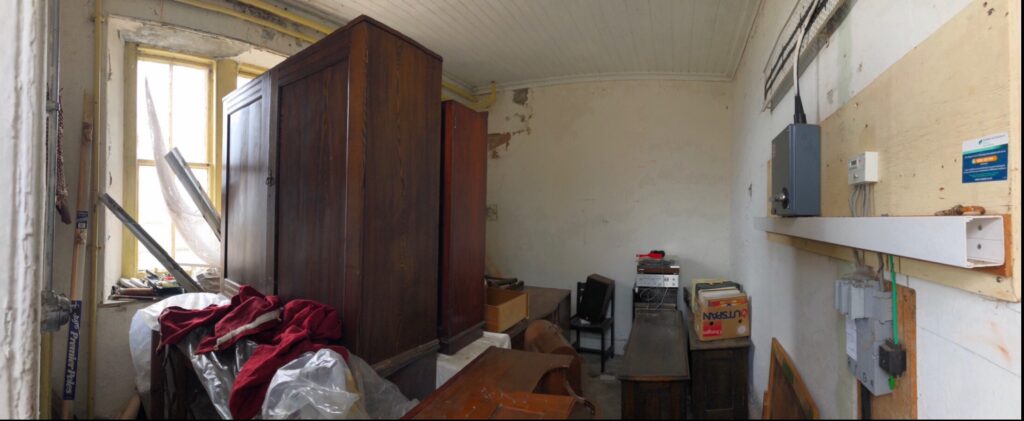
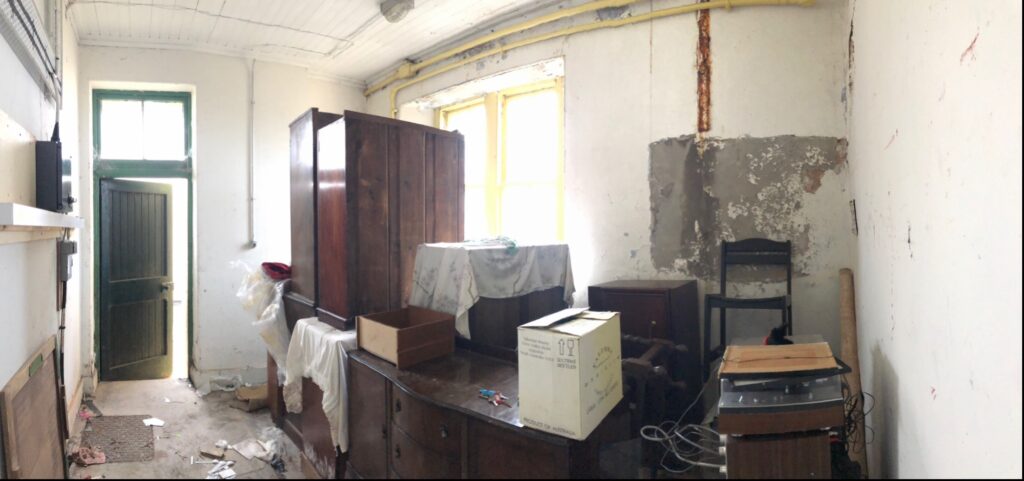
Possibly the old furniture that looks like it might be worth something could go on the local Facebook/Gumteee for sale internet pages.
Or over the cliff and crashing down the Sea Cathedral at sea-level for a bonfire-on-the-beach party.
🚪🕷🪑🧺🔥🔥🌊
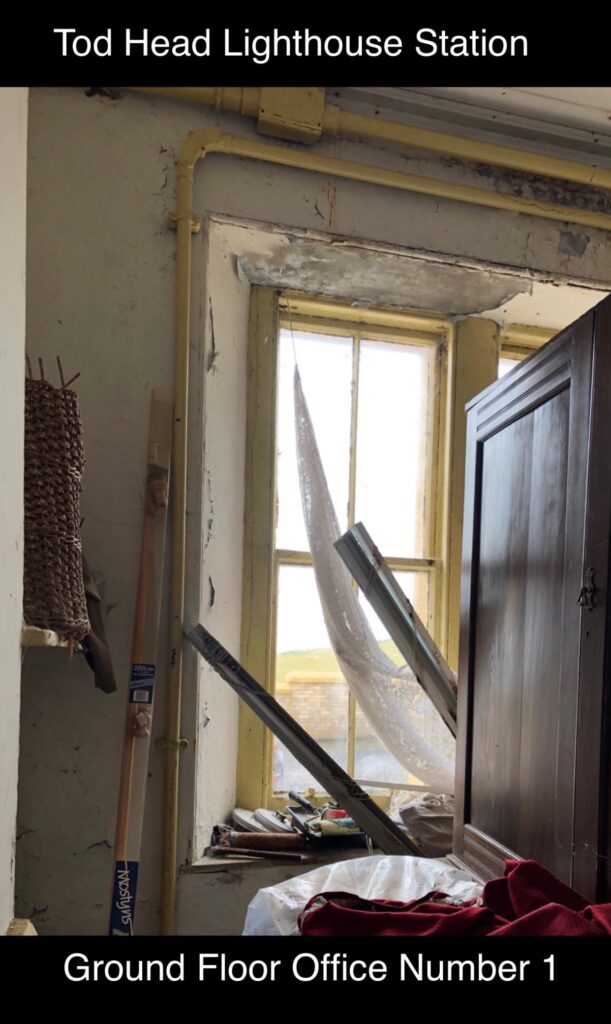
After the front room rummage and over-the-clff heave, or put it in skip routine, we have the final festival of crapolla. The wee “Utility Room” to check through and clear…
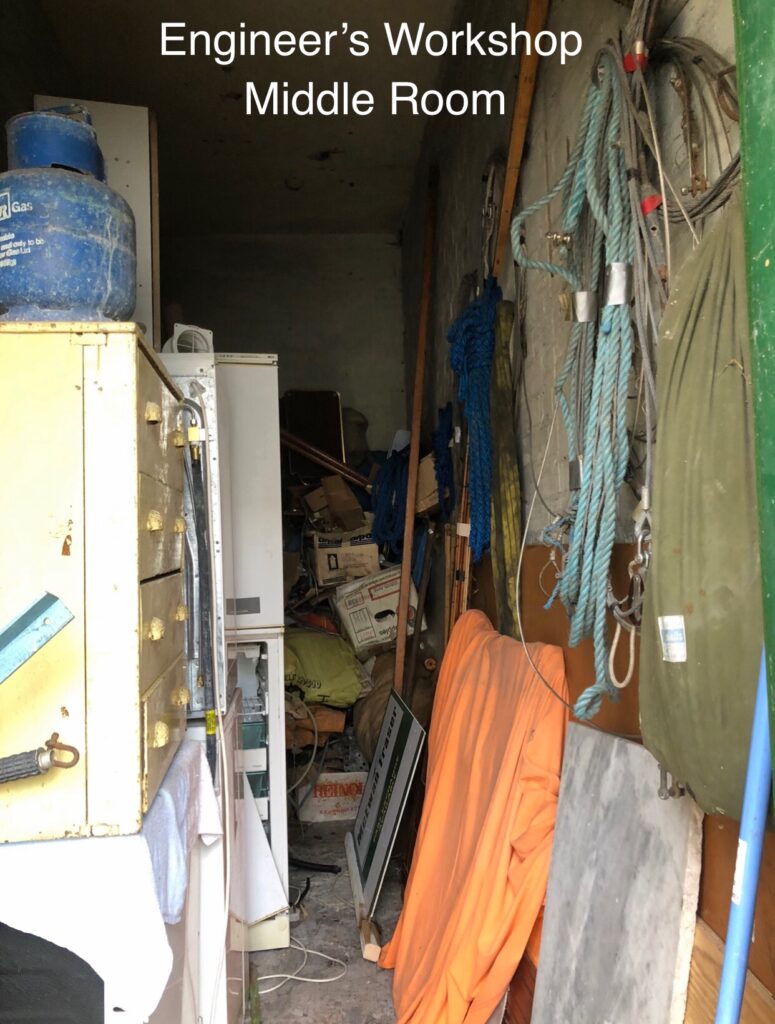
Just to clarify, this is the middle door at the main accommodation block’s easterly gable~end…

A different perspective of the utility-Room is what Paul climbed up… Mount-Jobbie…
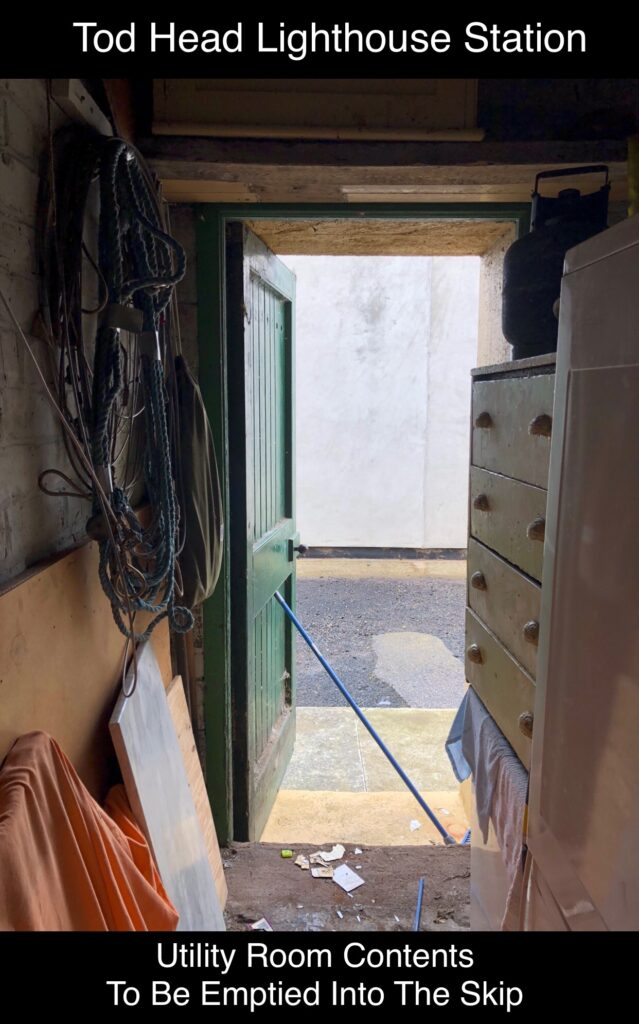
Then, after the crap is removed or recycled or skipped, the really sexy stuff starts…
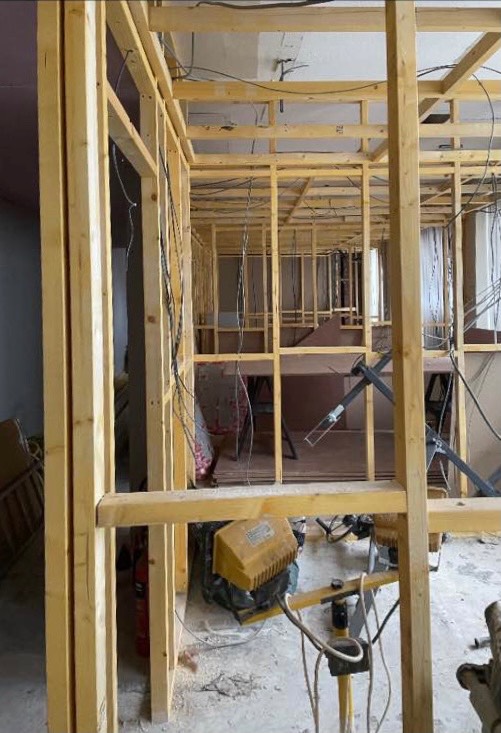
New build of office 1 will follow a door-shaped “hole” being cut into the wall between the front workshop/office and the middle utility room…
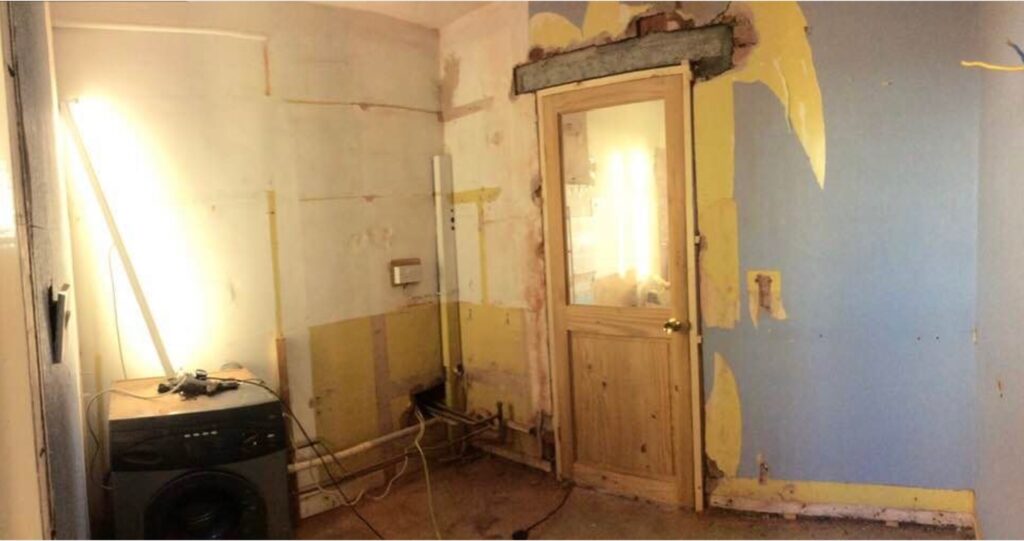
From rough hole-in—tge-wall, to a nice, neat, doorway…
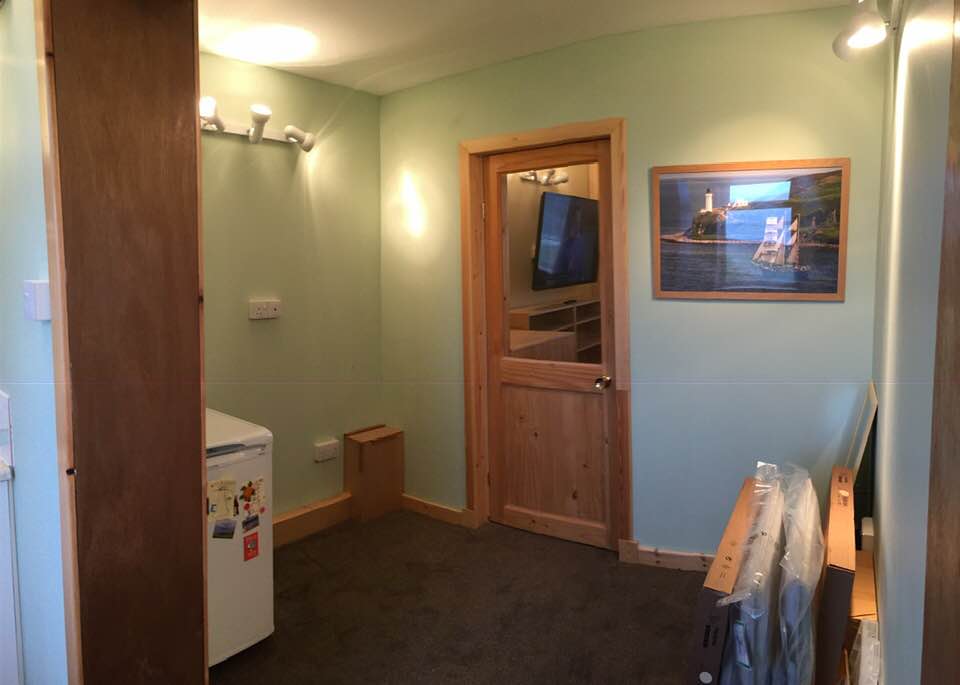
The floorplan for the site office on the ground-floor of the main accommodation-block will look like this…
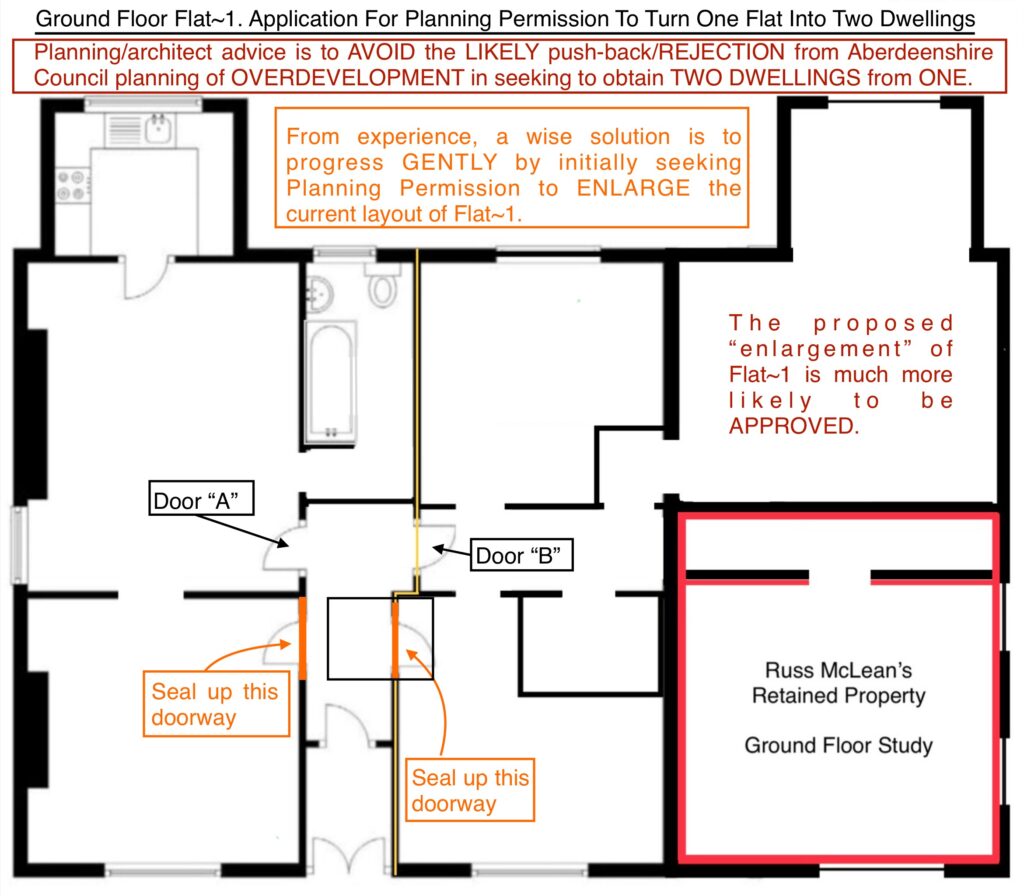
The interior will either end up freshly plastered new (stud-eall) walls, or possibly a “ship cabin” wood panel look. Especially given the relatively small area within which to createe all the facilities that exit within a ship’s cabin…
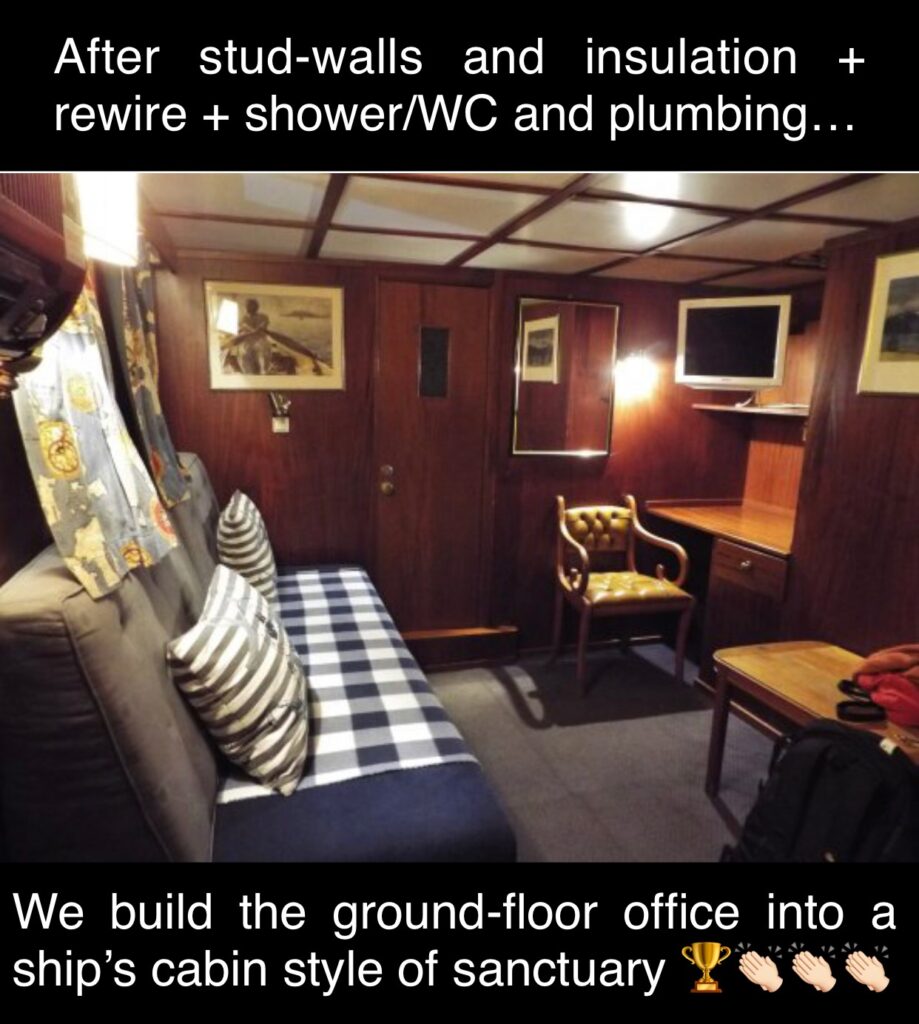
From this small site-office will be managed the main block roof-overhaul + septic-tank installation + (soundproofed) automatic generator bunker…

In essence, the arrival of a relatively mundane rubbish SKIP will trigger this newbuild…
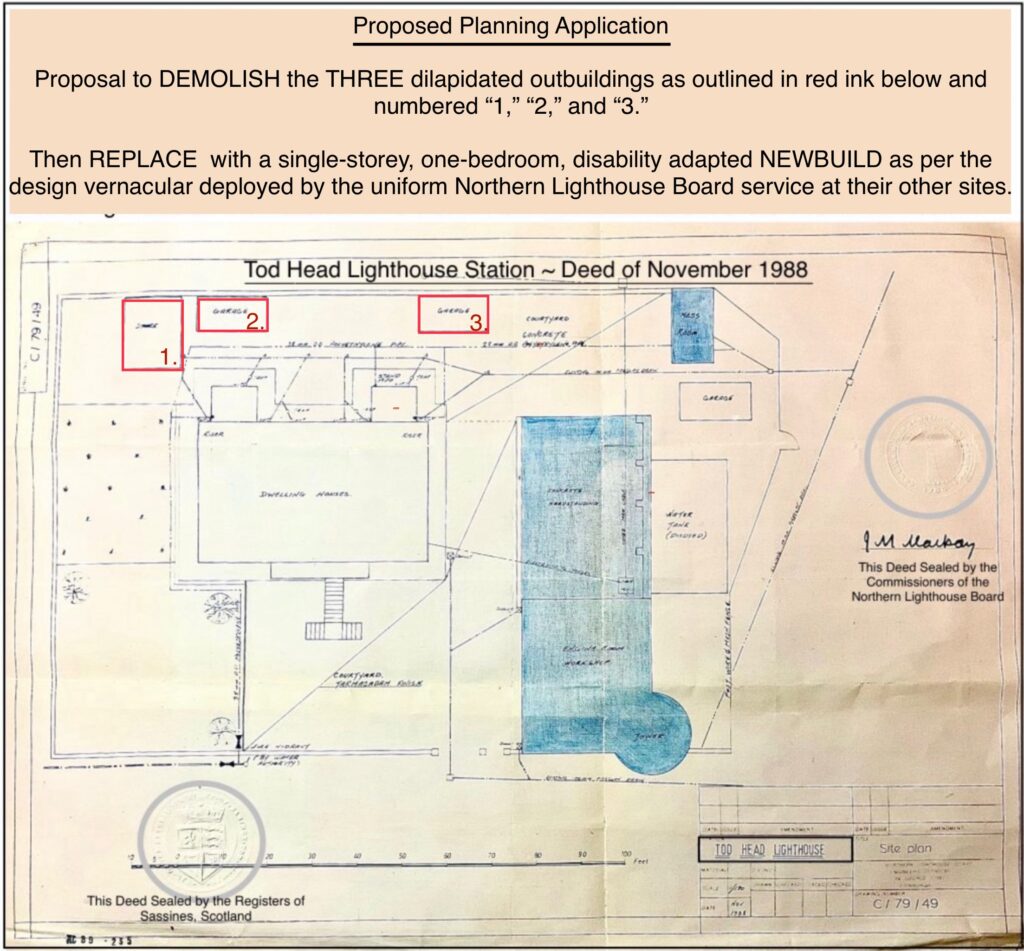
the newbuild single storey house will be built in the footprint of the old garden, brick-built store (and sacrificing ground area by demolishing two dilapidated wooden garages. Here is the site of the newbuild house…

The design will follow the uniform tradition of Northern Lighthouse Board structures…
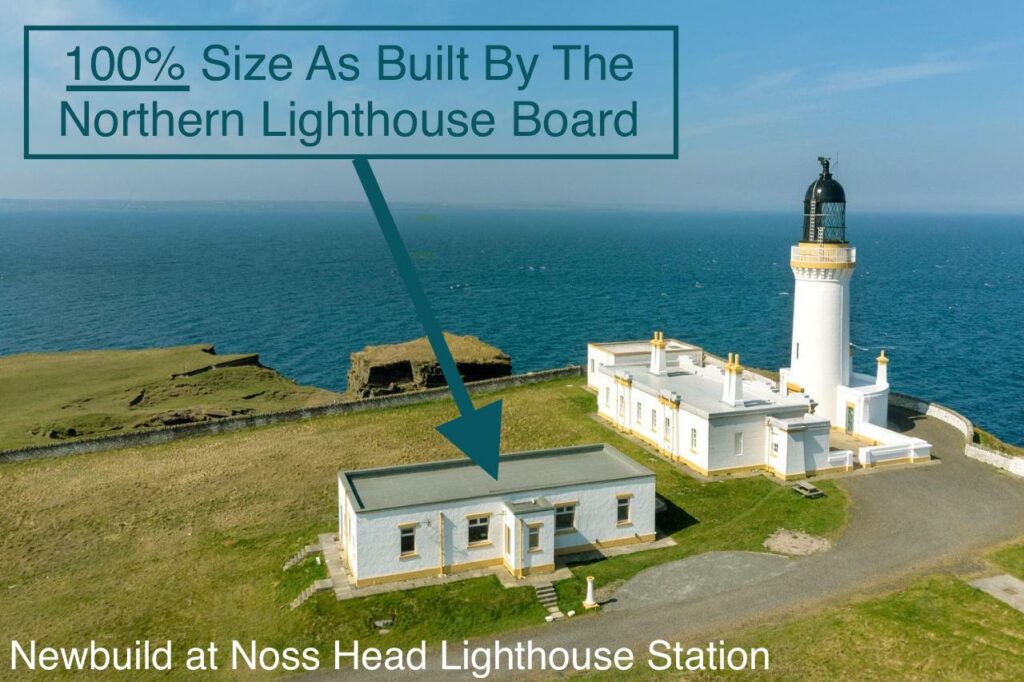
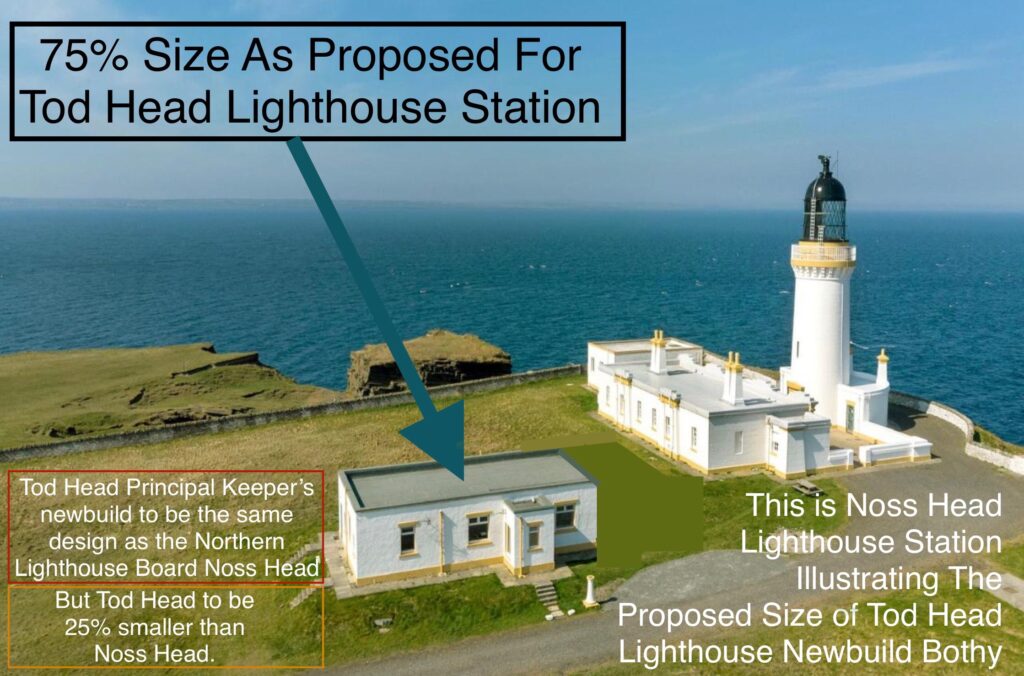
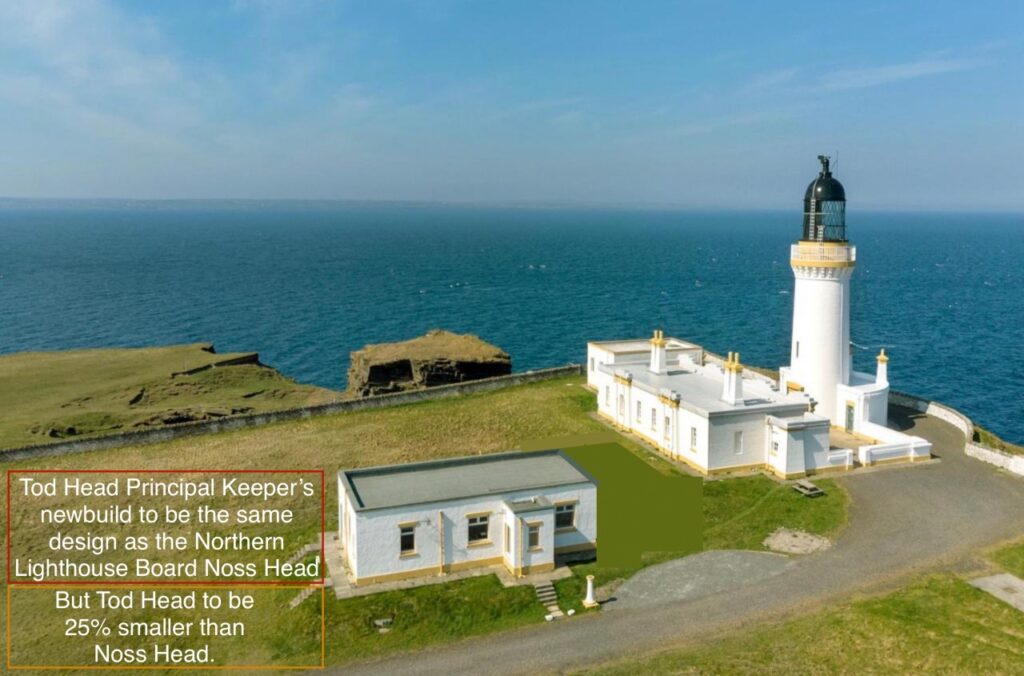
The photo above is a design by the Northern Lighthouse Board. We have REDUCED that footprint in the photo by 25% (so that the Noss Head Lighthouse Station newbuild will fit into the Tod Head Lighthouse Station brownfield building plot (and NOT obstruct the views from Flat~1… in fact Flat~1 views will be significantly improved with the addition of THREE NEW SEAVIEWS).
Here us the original Noss Head Lighthouse newbuild…
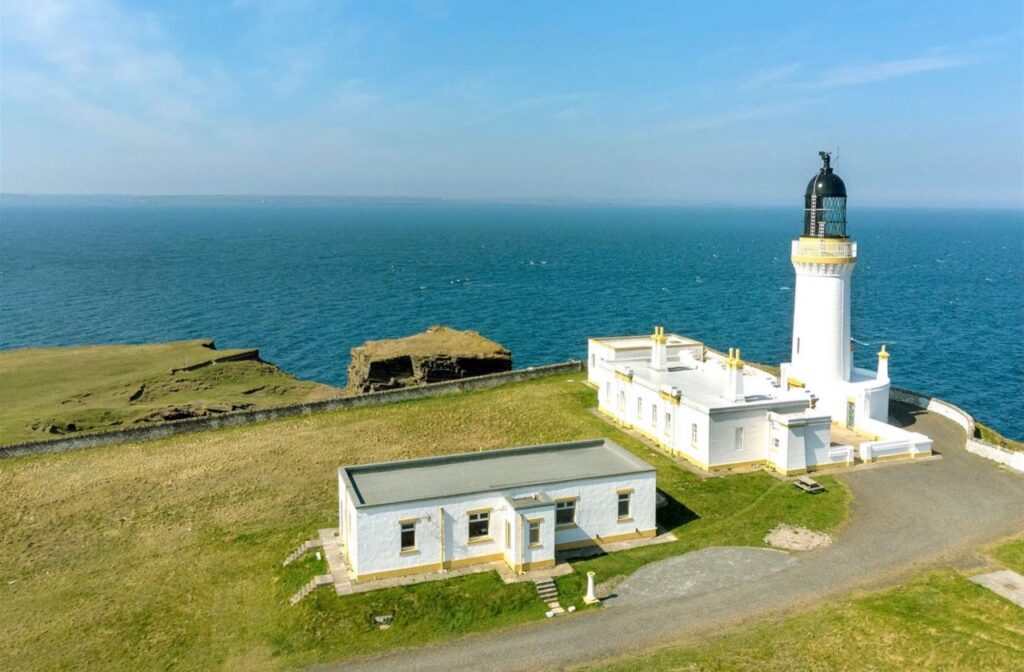
Here is the Tod Head Lighthouse Station proposed newbuild floorplan…
