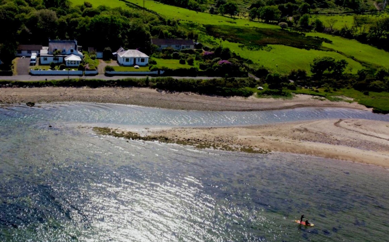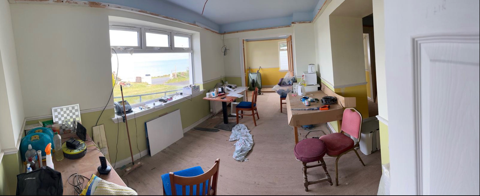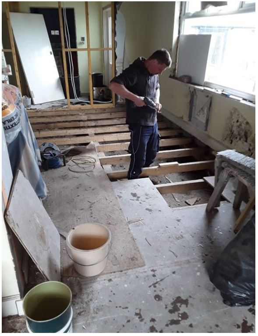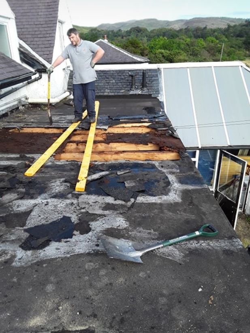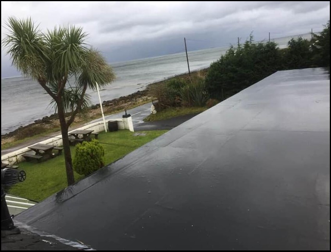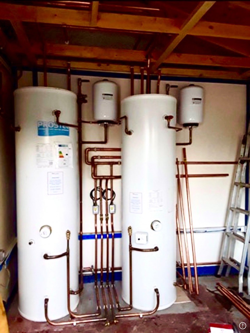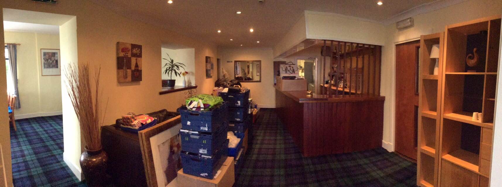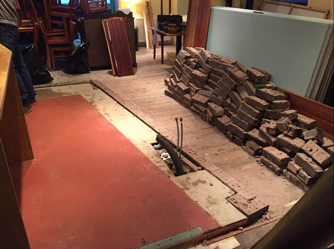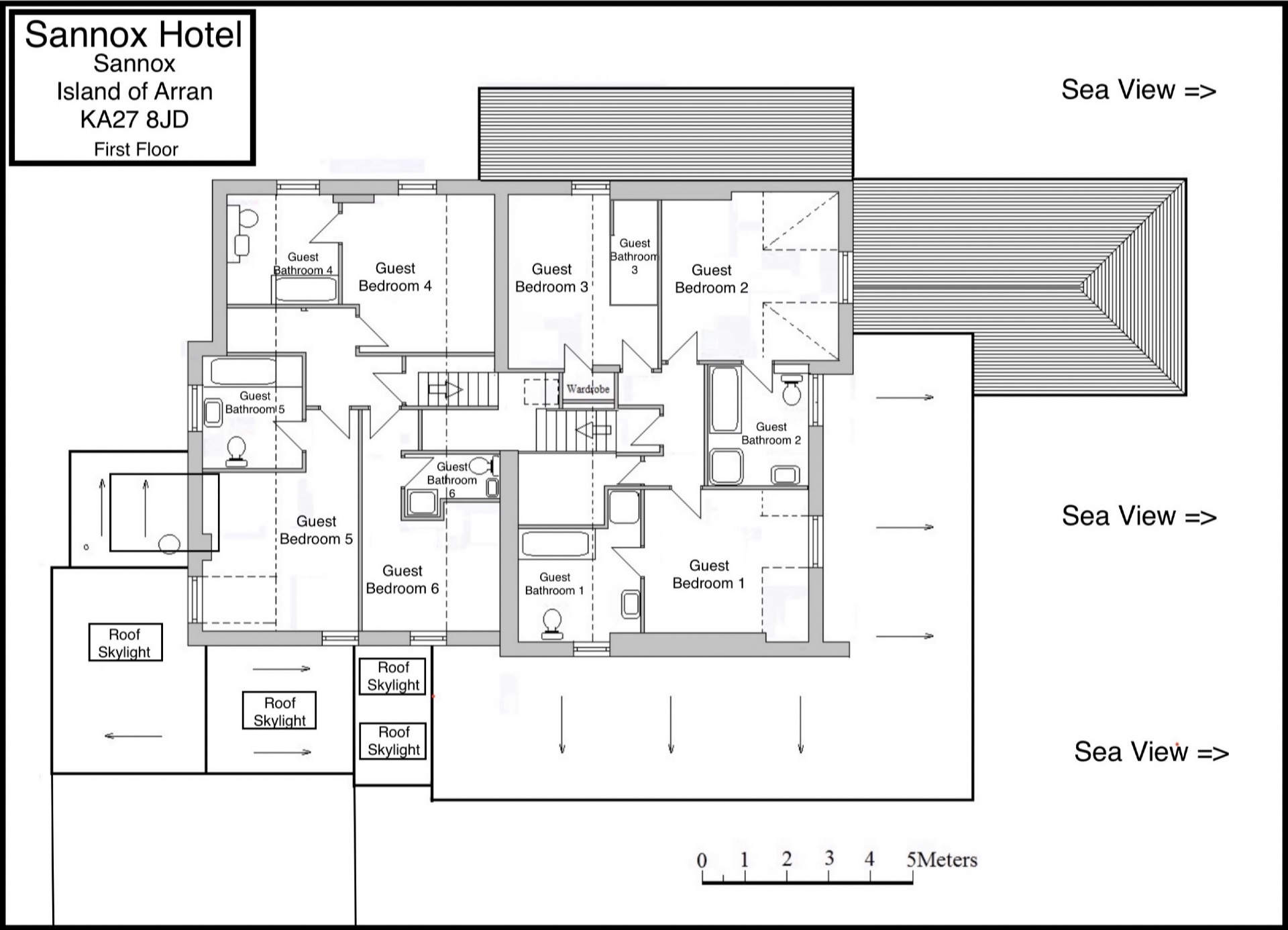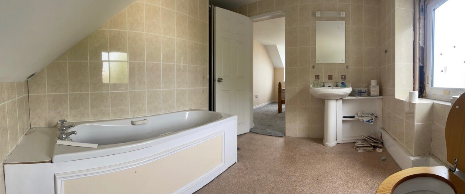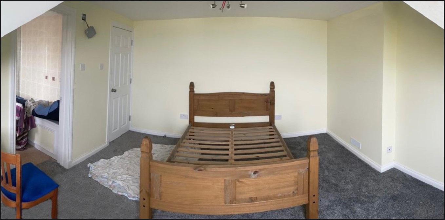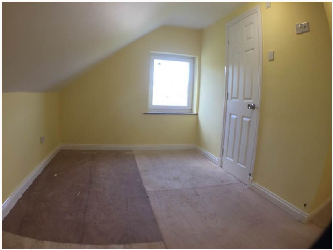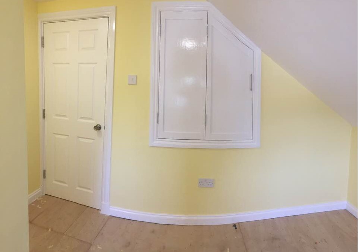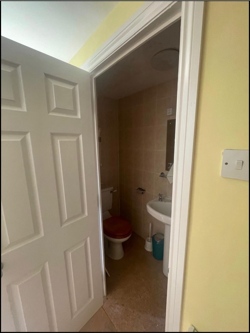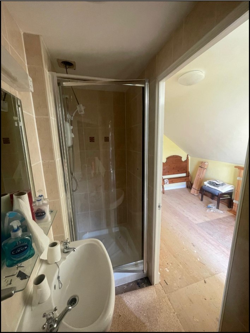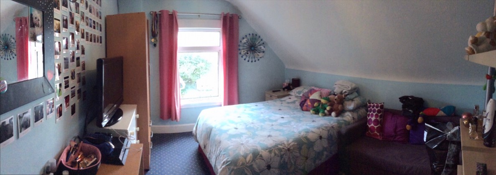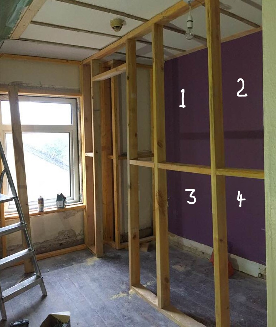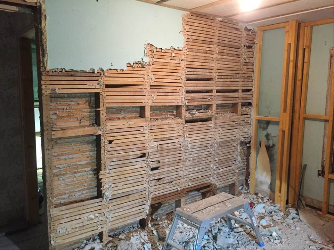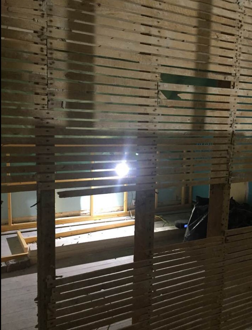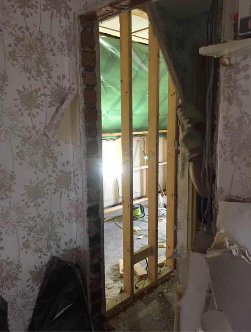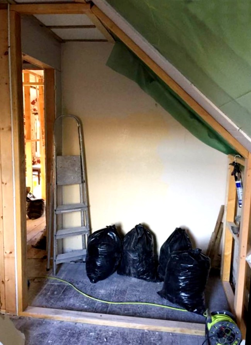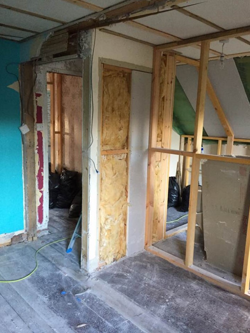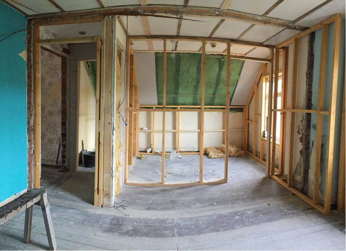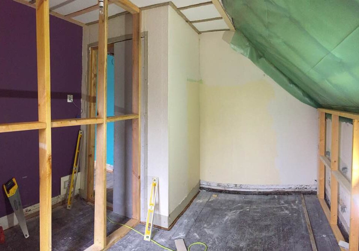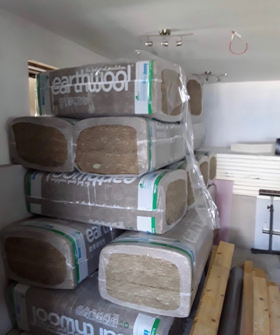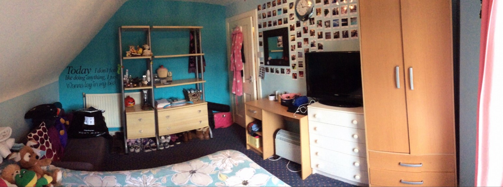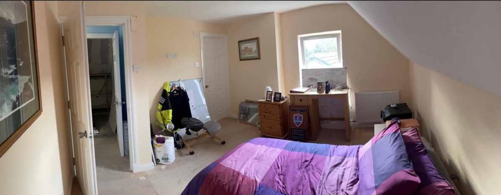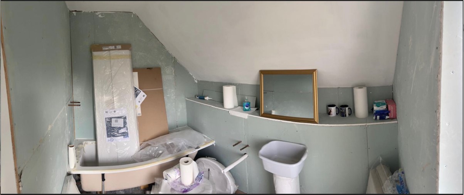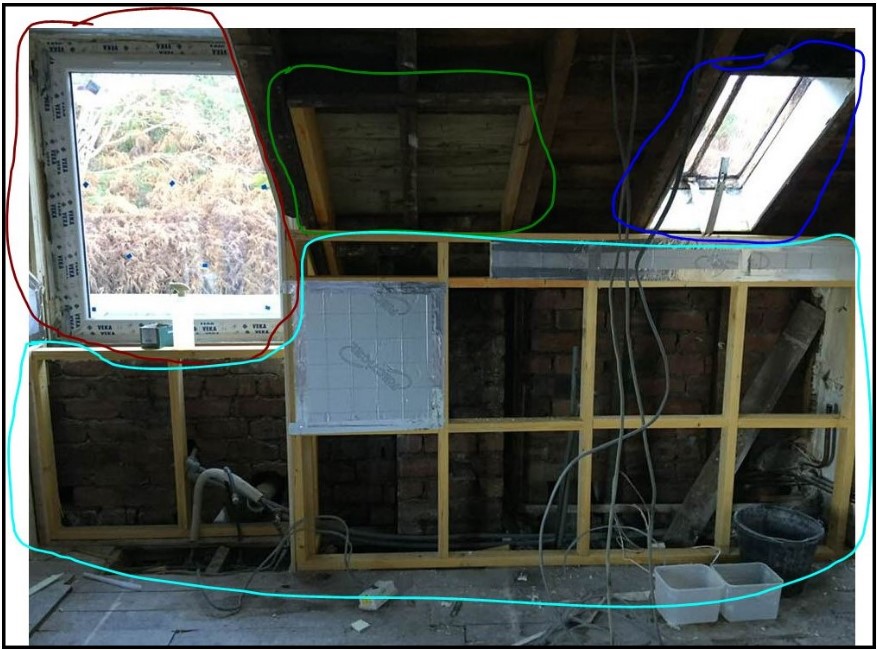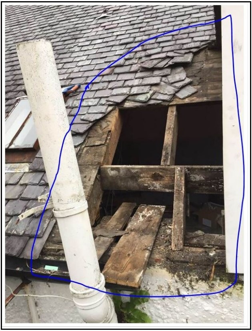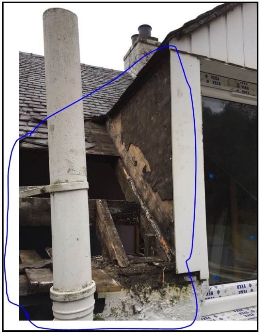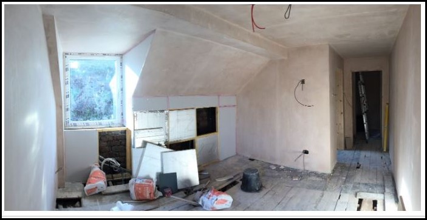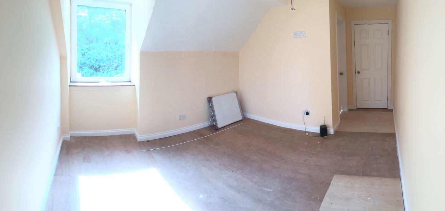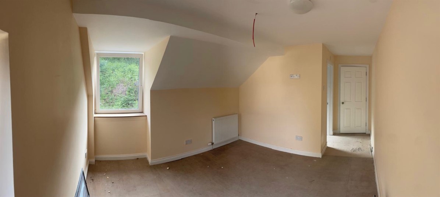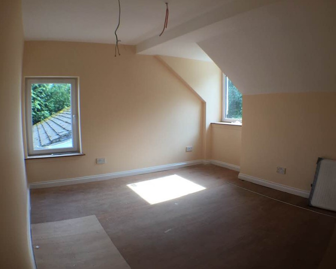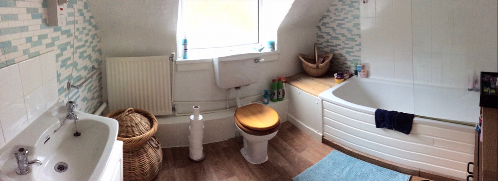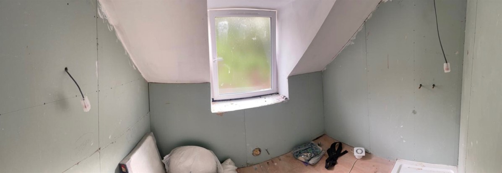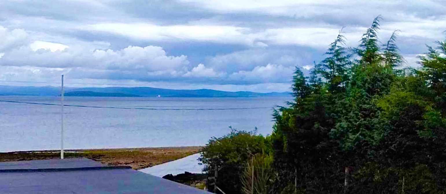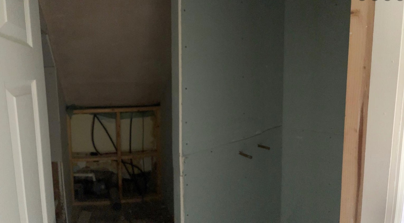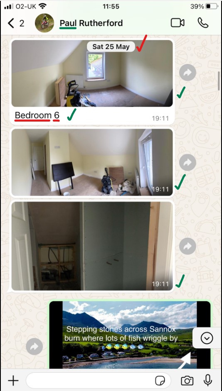15th April 2025
Insurance Underwriting Request
Photos of: Sannox Hotel, Island of Arran
Here in sequence are many of the “Before“, “During” and “After” photographs relating to the renovation and expansion + newbuilds at Sannox Hotel on the Island of Arran as taken Paul Rutherford 0n 15th April 2025…
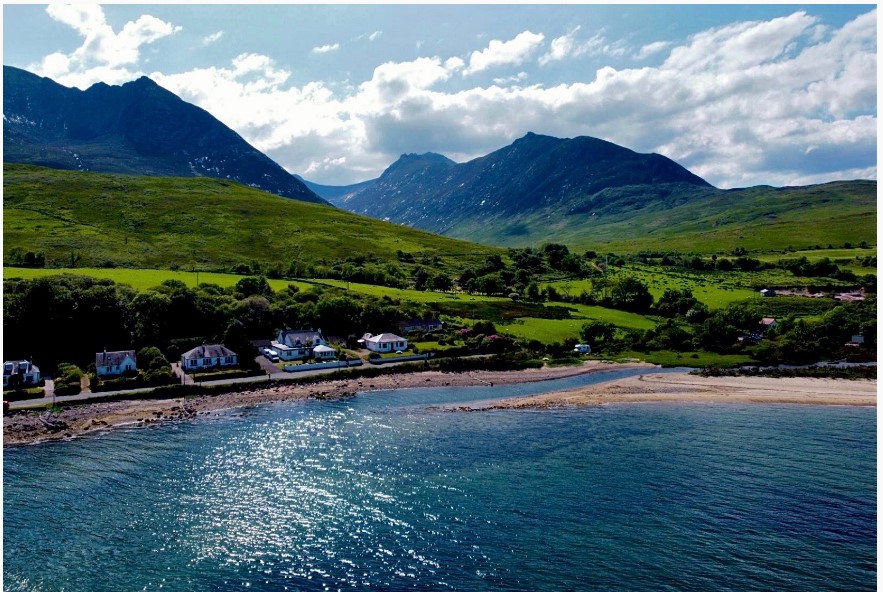
^^ Sannox Hotel, Island of Arran, KA27 8JD ^^
Fourth Building Along From The Right
The Sannox Hotel is approximately 90% completed through an extensive renovation as per a very generous Planning Permission that included 4 extra en-suite guest bedrooms, totalling 7 altogether (including a newbuild disability compliant guest annexe. Plus a newbuild village shop (permission: click here).
Excellent progress was being made. Then the Coronavirus Pandemic hit. Fortunately the hotel is wholly owned and does not have any mortgage on it, So our finances were not strained.
Then the major newbuild ferry, went horrendously over-budget and was seven years late on delivery. Worse, the shipyard went bankrupt ~ details here and here.
^^ Sannox Hotel, Island of Arran, KA27 8JD ^^
Our Hotel Is The Building On The Left
It was a challenge to get work progressed on the hotel during the lockdown periods and when the emergency backup ferry (40 years old) kept breaking down. Arran (Sannox) is the busiest island ferry route in Scotland (knocked off of the top spot for a year due to the ferry mess: here (archived here)).
But now, in April 2025, with the new ferry finally on the route, the project manager and team are re-energised and very keen to get the renovated hotel completed and re-opened for trading.
^^ The New Restaurant: This Photo: 15th April 2025 ^^
This room, along with all others has a new/overhauled roof + high-specification insulation in the roof and new wall cavities. Plus new floors (including joist renewals).
^^ The New Restaurant: Example of Floor Joist Renewals ^^
^^ The New Restaurant: Example of Roof Renewals ^^
^^ The New Restaurant: Example of Roof Renewals ^^
^^ The New Restaurant: Example of Roof Renewals ^^
Double skin and fire retardant Gyproc sheeting as per our architect’s specification in concert with the Building Inspector & Building Regulations.
^^ The New Restaurant: Example of Roof Renewals ^^
The roof membrane is similar to RNLI sponson high-durability. This specific roofing protocol is from specialist suppliers as appointed by the Northern Lighthouse Board (NLB) and installed by the same NLB team who overhauled our managing director’s former lighthouse keeper’s dwelling
The view from this Sannox Hotel restaurant area is very popular. Even more as the major building works reach conclusion…
The works to the roof at the early part of this renovation cannot be over-emphasised.
Pretty much all of the damp problems that plagued the hotel have been extinguished.
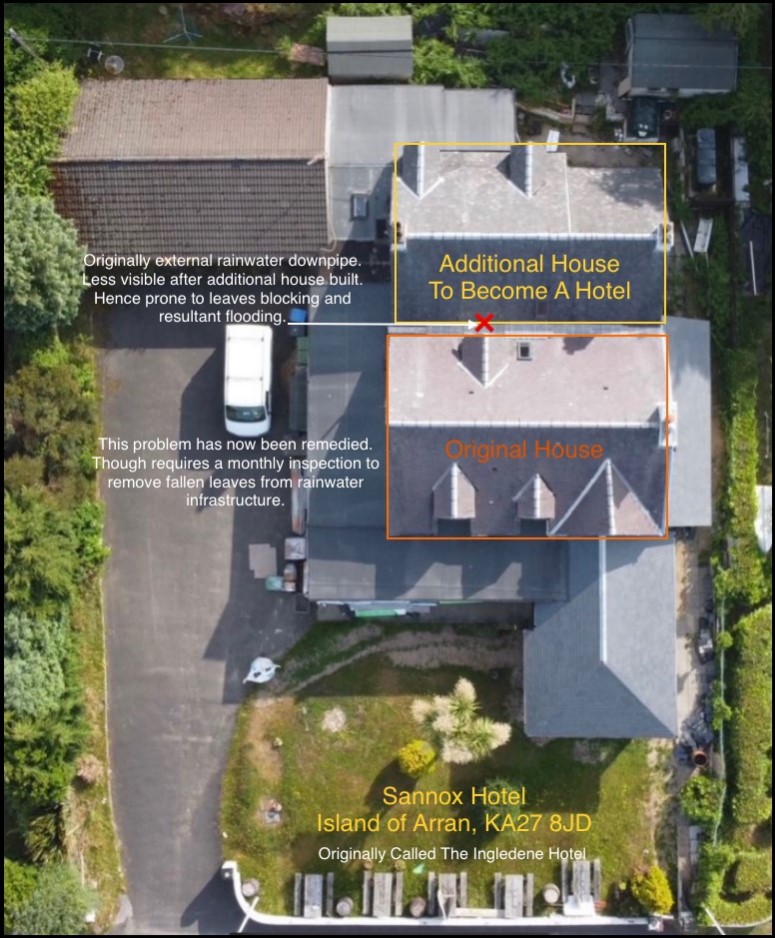
^^ All of The Sannox Hotel Roofing Has Either Been ^^
^^ Renewed or Thoroughly Overhauled ^^
The interior infrastructure has been completely upgraded too.
^^ The New Boiler Systems (West Wing) ^^
^^ Almost A Work of Plumbing Art ^^
The comprehensive upgrade at Sannox Hotel included:-
=> Full roof replacement/overhaul.
=> Damp Proofing & High Specification Ecotherm Insulation.
=> Full Electrical Rewire.
=> New Hotel Grade Fire Safety Alarm System.
=> New Hyper Efficient Central Heating & Boilers.
=> New High Grade Double Glazing Throughout.
=> New Flooring Throughout.
=> New Fire Doors Throughout.
One of our crew went across to snap a set of up-to-date photographs for our insurance brokers on 15th April 2025. These are not aesthetic “holiday brochure” types of photographs; they are wide angle so that the Schedule-of-Works for the final furlong to re-opening can be expedited…
^^ The Main Function Room: 2025 ^^
^^ Set To Accommodate 30 Guests ^^
This was the old format resident’s bar from before the pandemic (February 2020). It could accommodate 12 people and fairly cramped at that. Here is a historic photograph taken before the pandemic kicked in…
^^ Grossly Underused & Rigid Format Public Room ^^
^^ Only Fit For 8 To 12 Guests ^^
The brick bar made this room utterly inflexible for a variety of much needed community requests…
^^ The Bricks Made This A Very Solid Bar ^^
But notoriously those brick severely restricted the adaptability of this large room and two annexe rooms for large wedding functions etc.
There are two annexe public rooms adjacent to the newly renovated Main Function Room.
When the internal privacy-booth doors are opened up, this makes this an exceptionally useful large space for functions that need to accommodate 60 or more guests.
^^ The Secondary & Tertiary Function Rooms: 2025 ^^
^^ Set To Accommodate A Further 30 Guests ^^
^^ 60 Guests In Total ^^
This architect’s floorplan of the ground floor may help you to gain your bearings and perspective…
Sannox Hotel – Ground Floor Plan Drawing
^^ Sannox Hotel: Ground Floor Plan Drawing ^^
The Main Restaurant & Function Room + Tea Room 1 + Tea Room 2 can be seen as per the detailed drawing above this paragraph.
For the sake of good form, here is a 2025 recent photograph of the disability compliant newbuild accommodation annexe living room…
^^ Sannox Hotel: Newbuild Disability Compliant Annexe ^^
Plus a very long dog (part of the panoramic shot technique hazard).
***********
15th April 2025
Insurance Underwriting Request
Photos of: Sannox Hotel, First Floor Bedrooms
^^ Sannox Hotel & New Village Shop ^^
Island of Arran, KA27 8JD
Here is the 2025 set of en-suite bedrooms at Sannox Hotel as taken on 15th April 2025 for our insurance brokers. These photos are PANORAMIC so as to assist with the final Schedule-of-Works to get the hotel open during this year 2025 as well as to assist our insurance brokers and underwriters.
Apologies for the parallax distortion…
^^ En-suite Guest Bedroom 1: 2025 ^^
.
^^ En-suite Guest Bedroom 2: 2025 ^^
.
^^ En-suite Guest Bedroom 3: 2025 ^^
.
^^ En-suite Guest Bedroom 4: 2025 ^^
.
^^ En-suite Guest Bedroom 5: 2025 ^^
.
^^ En-suite Guest Bedroom 6 ^^
.
There is a new manager’s apartment within the generous Planning Permission…
^^ New Manager’s Apartment: 2025 ^^
Approximately 85% Completed
In order to ensure the veracity of these April 2025 photos, Paul Rutherford also included the photo-file date data (plus date ferry tickets etc).
Here are the main two hotel staircases. There is final Building Warrant “snagging” work here of a few hundred pounds (one of the joiners deployed ordinary Gyproc instead of fire retardant Gyproc). That is set to be remedied very soon.
^^ East Staircase To ^^
^^ Guest Bedrooms 1 + 2 + 3 ^^
.
^^ West Staircase To ^^
^^ En-suite Guest Bedrooms 4 + 5 + 6 ^^
Sannox Hotel – First Floor Plan Drawing
^^ Sannox Hotel: Ground Floor Plan Drawing ^^
***********
.
Getting on and off of the island via the “back-door-ferry”…
^^ At Claonaig Ferry Terminal ^^
^ ^ View of The Island of Arran ^^
.
^^ The Car Ferry MV Catriona ^^
^^ Departing Lochranza For Claonaig ^^
^^ Tuesday 15th April 2025 ^^
This is known as the “back door ferry” to the Island of Arran. It has NOT suffered the troubles of the main Ardrossan-Brodick route and the £400 million overspend on the huge two new(ish) MV Glen Sannox and MV GlenRosa, both of which are 7 years late due to the 2 year build time taking 6 years!
Back-Door-Ferry On The Top Left…
\/ \/ \/
/\ /\ /\
Main Ardrossan-Brodick Ferry
Bottom Right
^^ The Infamously Overbudget, 7 Years Late ^^
^^ MV Glen Sannox At Brodick, Arran ^^
Photo Courtesy of CC3.0 Dave Souza
Fortunately the new ship is receiving very good reviews from islanders visitors and especially ship’s crew and the officers in command.
his has given the owners’ of Sannox Hotel a significant comfort and confidence that the worst of a bad batch of years is ending and the two mega-sized ferries will serve the island as faithfully as the “Auld Trooper” (MV Isle of Arran built in 1984 and still running well to and from the island).
***********
|
|
|
|
|
|
|
\/
Contracts Available For The Remaining Work At Sannox Hotel
Note 1: There are contracts to be filled for completion works relating to…
a). Final roofing works.
b). Installation of the commercial kitchen.
c). Installation of the five new en-suite bathroom/shower rooms, including the new disability-enabled ground floor guest apartment and recommissioning of the 3 existing en-suite bedrooms.
d). Finalising the new central heating system and new water heating plant room equipment.
e). Completion of remaining new, bespoke, double glazed units.
f). Final installation of fire system heads and commissioning of the hotel fire zone panel and alarms.
g). Relocation of front garden wall ten feet towards main hotel and installation of a new 4 car parking lay-by style parking addition.
h). General building, joinery, plasterwork’s and redecoration.
i). Completion of new village shop interior, including secure Post Office cubicle.
Contractors are welcome to get in touch with the owners of Sannox Hotel:-
Head Office: 01241 852127.
Mobile/Text: 00757 2768 795
Sannox Hotel: 01770 810225
***********
Historic Delays To Completion & Final Works
To Re-Open of Sannox Hotel & New Village Shop
Note 2: Please Note: The Sannox Hotel renovation has taken longer than our normal projects due to the pandemic + Newbuild ferry problems.
It would be unfair to employ staff, only to have to end this employment due to the hazardous economic circumstances that caused mass ending of employment during mainland lockdown, then in-lockdown, followed by reintroduction of lockdowns.
Now, the viability of island hotels is much improved with the arrival of the new MV Glen Sannox ferry and imminent completion of sister ship, MV Glen Rosa.
The owners of Sannox Hotel are very much looking forward to the renovated hotel and new village shop opening.
***********
|
|
|
|
|
\/
|
|
|
|
|
\/
A Selection of Historic Photos For Reference
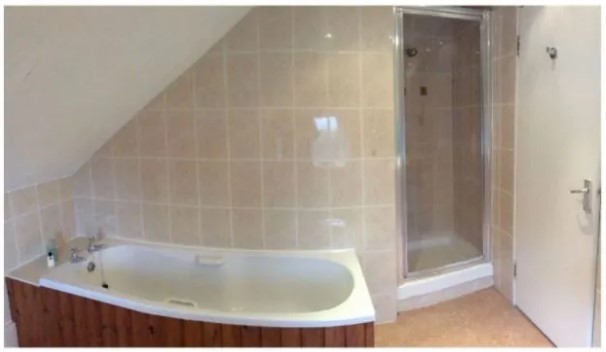
^^ Ensuite Bathroom & Shower Room For Bedroom 1 ^^
^^ During Final Renovation ^^
^^ Sannox Hotel, Isle of Arran ^^
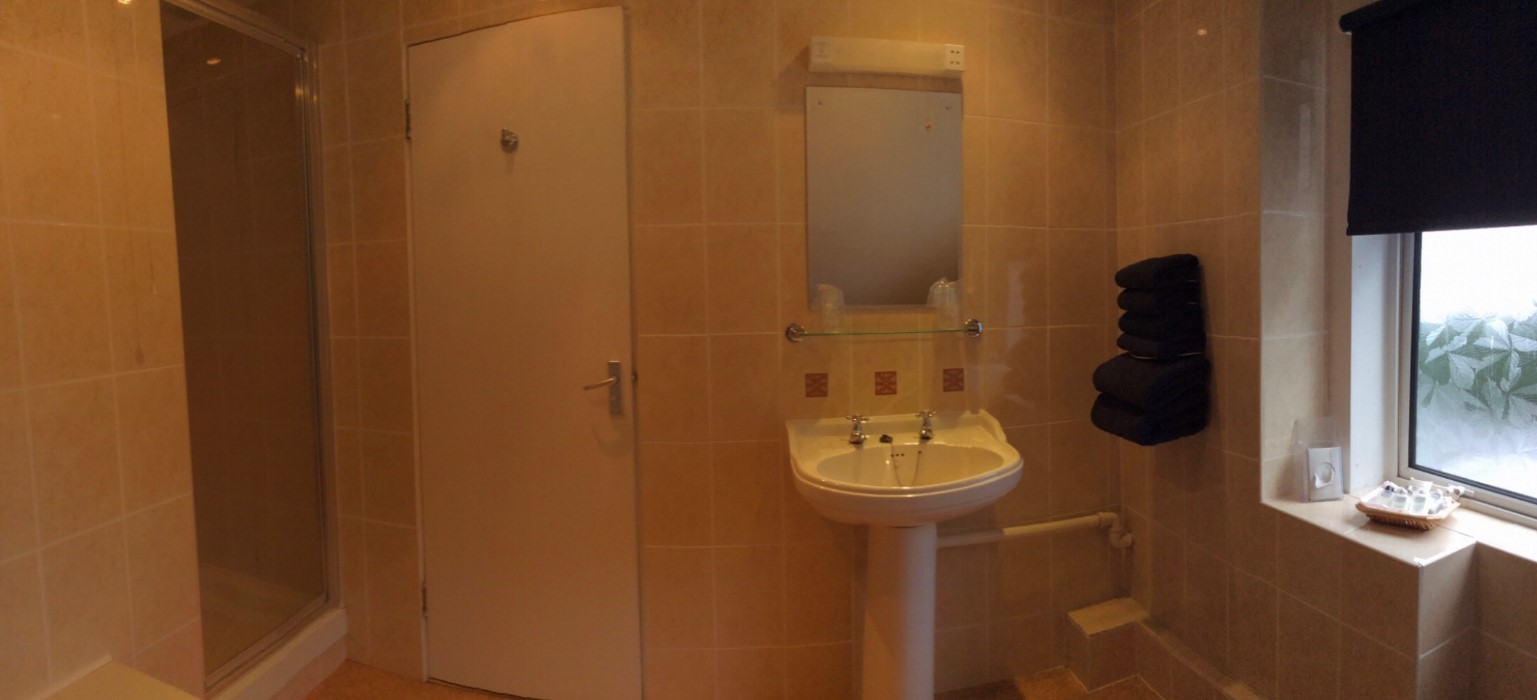
^^ During Final Renovation ^^
^^ Sannox Hotel, Isle of Arran ^^
***********
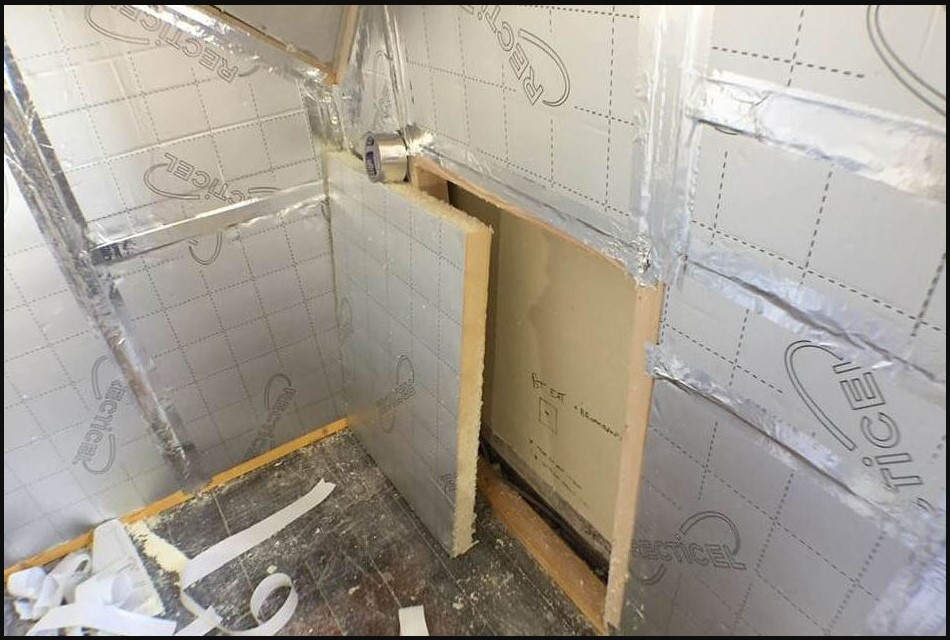
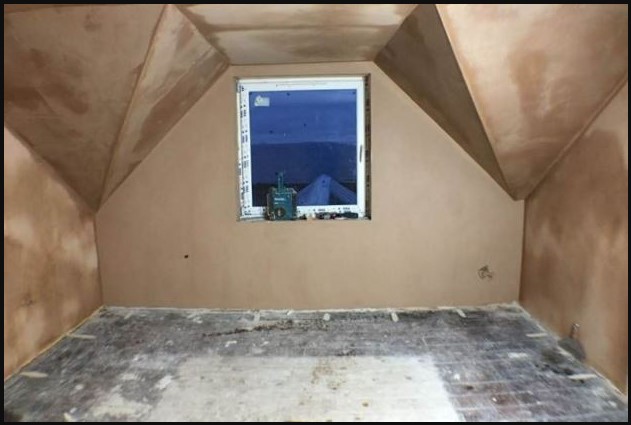 ^^ Bedroom 2, Sannox Hotel, Isle of Arran ^^
^^ Bedroom 2, Sannox Hotel, Isle of Arran ^^
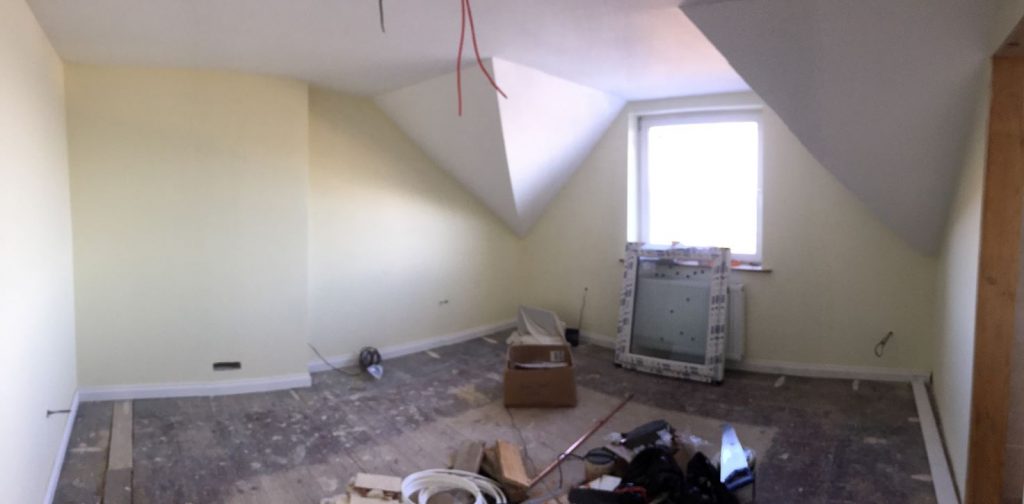
^^ Bedroom 2, Sannox Hotel, Isle of Arran ^^
^^ During Renovation ^^
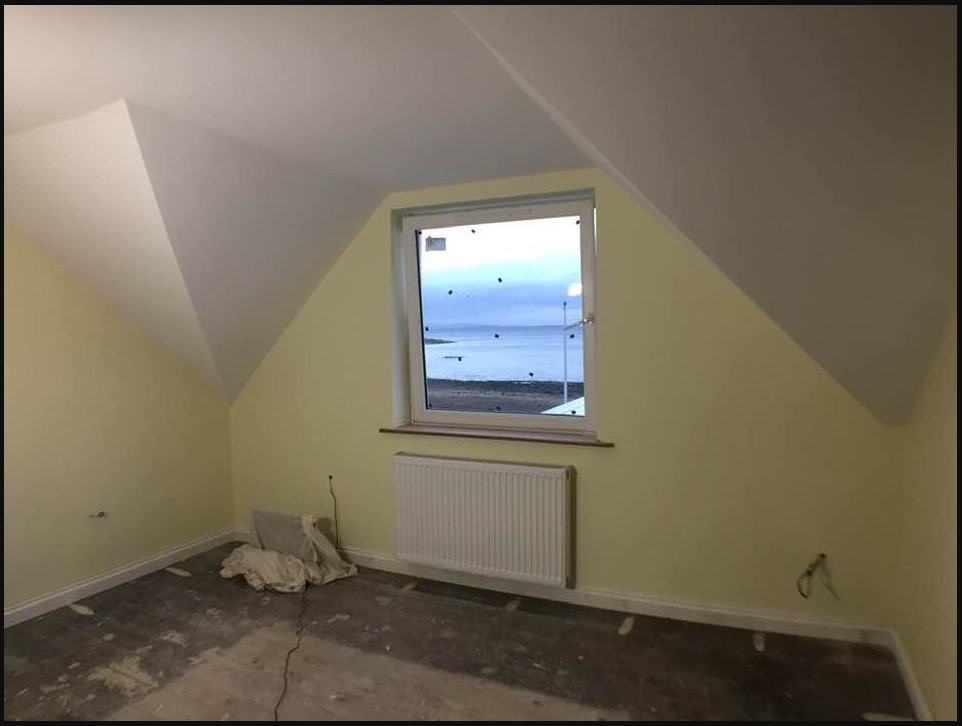 ^^ Bedroom 2, Sannox Hotel, Isle of Arran ^^
^^ Bedroom 2, Sannox Hotel, Isle of Arran ^^
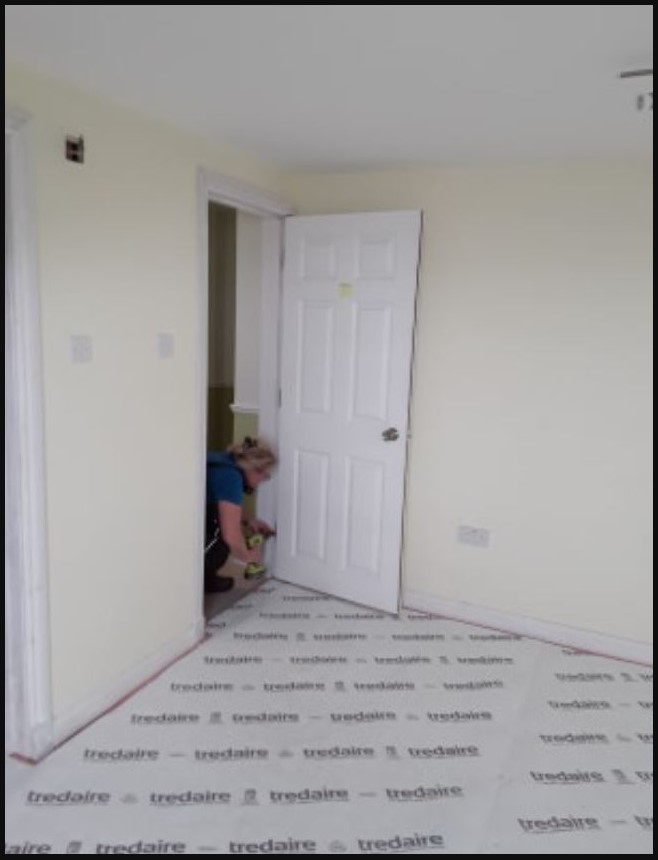
^^ Bedroom 2, Sannox Hotel ^^
Underlay being fitted to assist with heat and sound insulation between rooms.
Also, a reminder of what the old, worn out window looked like before it was extracted and the new windows were fitted…
Old Dilapidated Windows
All Have Been Replaced With Bespoke New Double Glazing
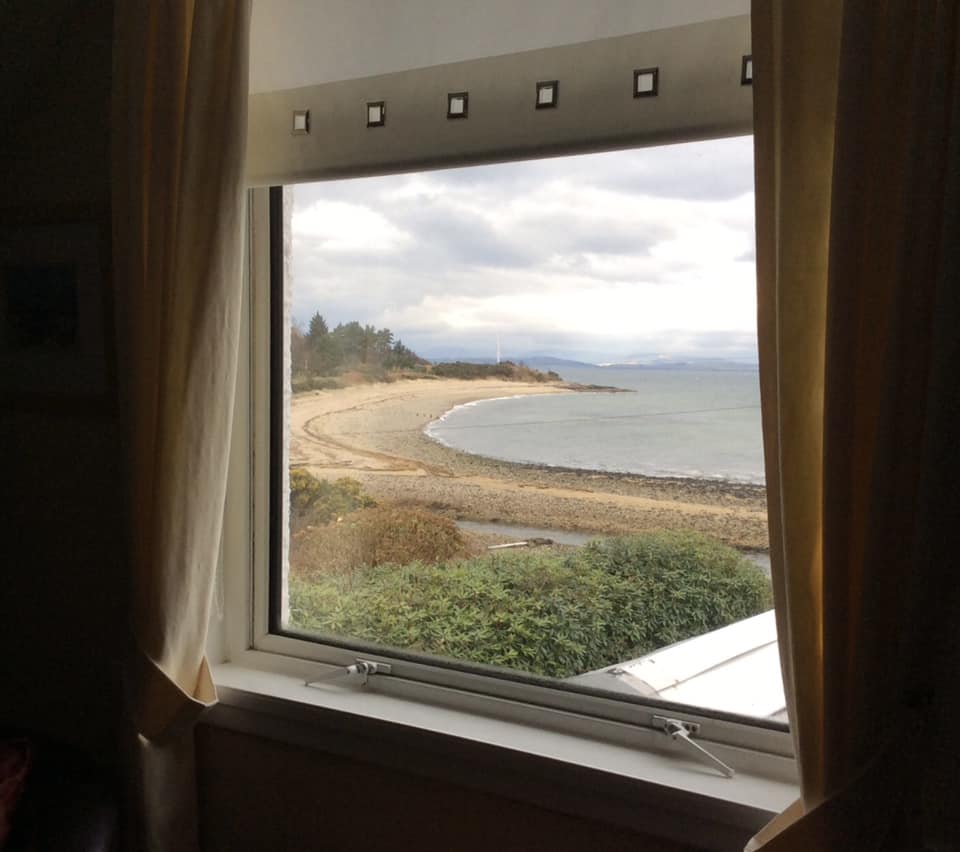
^^ Bedroom 2, Old Window Now Removed ^^
The View Is Still Sublime: Especially On Sunny Days.
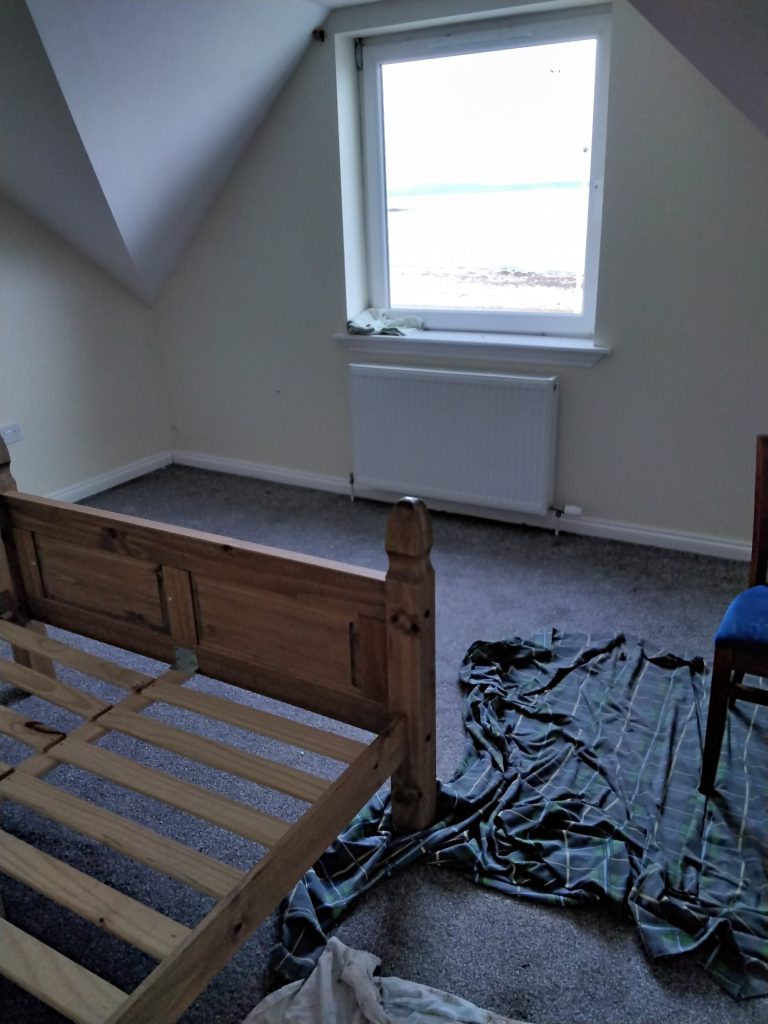 ^^ Bedroom 2, New Carpet Fitted ^^
^^ Bedroom 2, New Carpet Fitted ^^
^^ New Bed Frame Now Put Together ^^
^^ Bedroom 2, Sannox Hotel ^^
^^ Final Furlong Towards Reopening ^^
^^ After Renovation^^
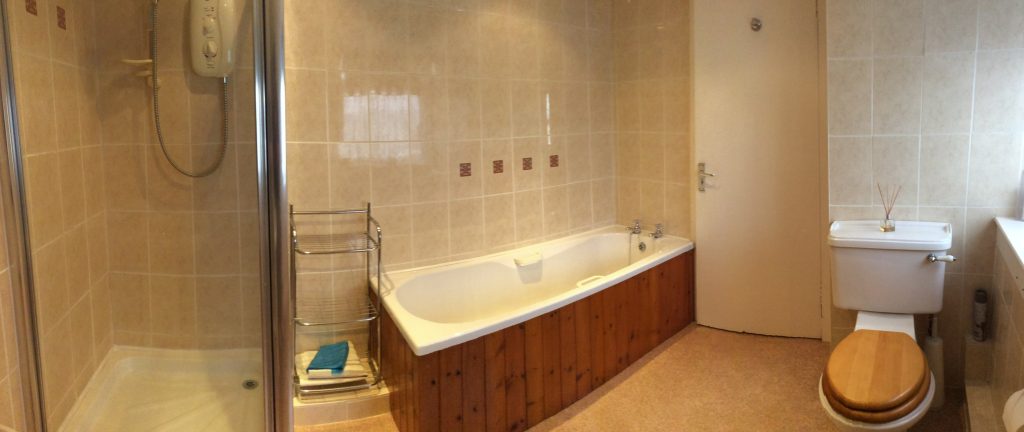 ^^ En~suite Bathroom For Bedroom 2 ^^
^^ En~suite Bathroom For Bedroom 2 ^^
Old Pine Panelling To Be Changed & New Toilet To Be Installed

^^ En~suite Bathroom For Bedroom 2 ^^

^^ En~suite Bathroom For Bedroom 2 ^^
^^ Sannox Hotel, Isle of Arran ^^
***********
Sannox Hotel
Guest Bedroom 3
Old Photo Before Renovation
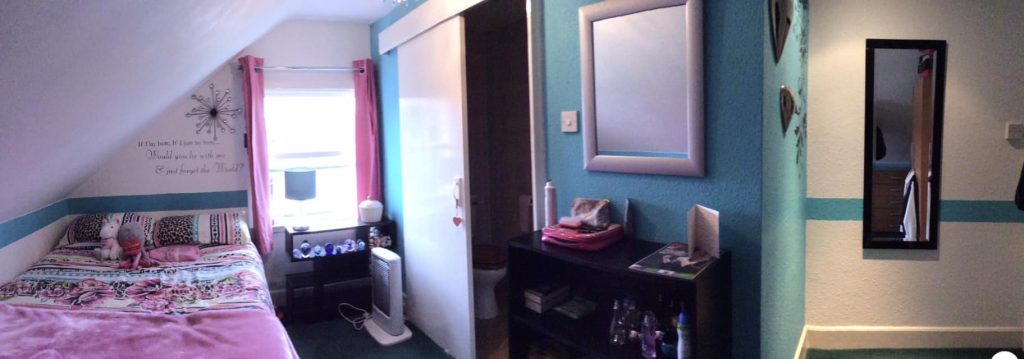
^^ Bedroom 3, Sannox Hotel, Isle of Arran ^^
^^ Before Renovation ^^

^^ Bedroom 3, Sannox Hotel, Isle of Arran ^^
^^ Before Renovation ^^
Every room in the Sannox Hotel has been stripped back to the brickwork surface. New insulation has been fitted (walls and pitched ceilings), new bespoke double glazing, fully rewired, new safety fire alarm system, fully replumbed, roof renewal/overhaul, full redecoration, new carpets and furniture.
^^ Bedroom 3, Sannox Hotel, Isle of Arran ^^
^^ After Renovation ^^

^^ Bedroom 3, Sannox Hotel, Isle of Arran ^^
^^ After Renovation ^^
^^ Bedroom 3, Sannox Hotel, Isle of Arran ^^
^^ After Renovation ^^
Every wall in the renovated Sannox Hotel has been insulated. In some cases, this has enabled wardrobe space to be built in and in such a way as to remove tired, dilapidated old stand-alone wardrobes that take up a disproportionate amount of space in our economy rooms…
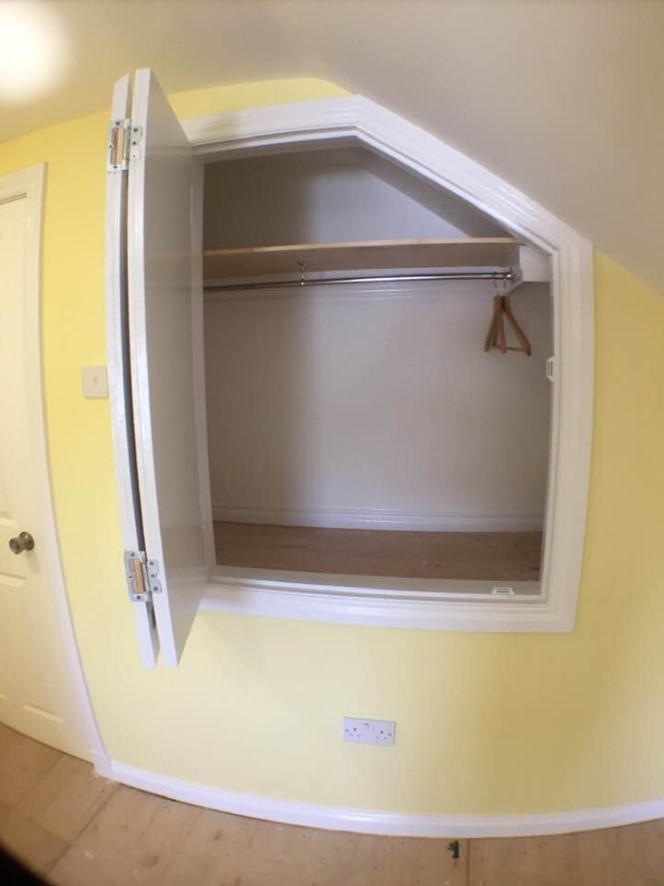 ^^ Bedroom 3, Sannox Hotel, Isle of Arran ^^
^^ Bedroom 3, Sannox Hotel, Isle of Arran ^^
^^ After Renovation ^^
^^ Bedroom 3, Sannox Hotel, Isle of Arran ^^
^^ After Renovation ^^
^^ Bedroom 3, Sannox Hotel, Isle of Arran ^^
^^ After Renovation ^^
This room: Bedroom 3 is ready for carpeting and furniture. The shower and W.C is fully functional and our resident project manager will be moving back from Bedroom 4 into this Bedroom 3 for the duration of remaining 10% to 15% of renovation works to the “Completion Certificate” for the Planning Permission is signed.
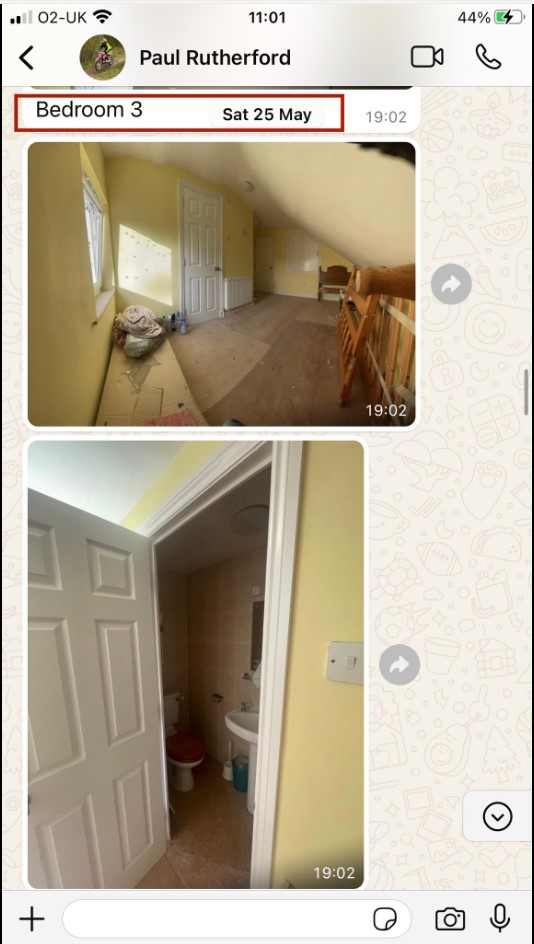
^^ Photos of Bedroom 3 ^^
***********
Sannox Hotel
Guest Bedroom 4
Old Photo Before Renovation
^^ Bedroom 4, Sannox Hotel, Isle of Arran ^^
^^ Before Renovation ^^
This was originally a small bedroom in the owner’s accommodation section.
=> It was another in a comprehensive range of damp, cold, draughty musty smelling rooms that were way past their sell-by date.
In order to make this an additional guest bedroom (number 4) with a decent area of bedroom space plus a whole new en~suite bathroom, the old lathe and plaster wall had to be removed. These parts are often unseen, but we find that folk, ranging from our guests to shareholders have an interest in how the final rooms were created. So after the architect and Building Control officer were consulted, we have a demolition phase. The aim is to reach this stage in the days that Bedroom 4 was rebuilt.
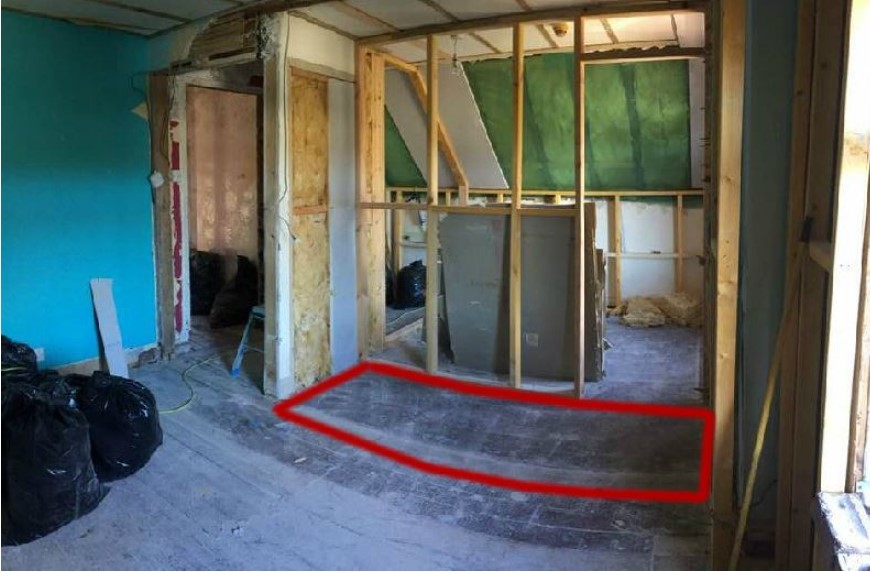
^^ Bedroom 4, Sannox Hotel, Isle of Arran ^^
^^ During Renovation ^^
To get to the phase where Bedroom 4 has extra space in what were previously modest sized coaching-in style bedrooms and enlarge this room so that will become a new, quality “Guest Bedroom 4”, the old wall, noted with “1” + “2” + “3” + “4” below in the the next photograph requires removing. It was confirmed as “non-load-bearing” and could simply be removed. Or rather “carefully removed” making sure all electricity cabling and water pipes were permanently off. Then a significant amount of hard work…
^^ Bedroom 4, Sannox Hotel, Isle of Arran ^^
^^ During Renovation ^^
It was a lot of work for what may seem a small increase in room area. But having slept in this room before the transformation and after, the increase in area, plus new insulation and bespoke double glazing, now make this a favourite room.
^^ Bedroom 4 Being Enlarged ^^
^^ & Adding A New Ensuite Bathroom ^^
^^ During Renovation ^^
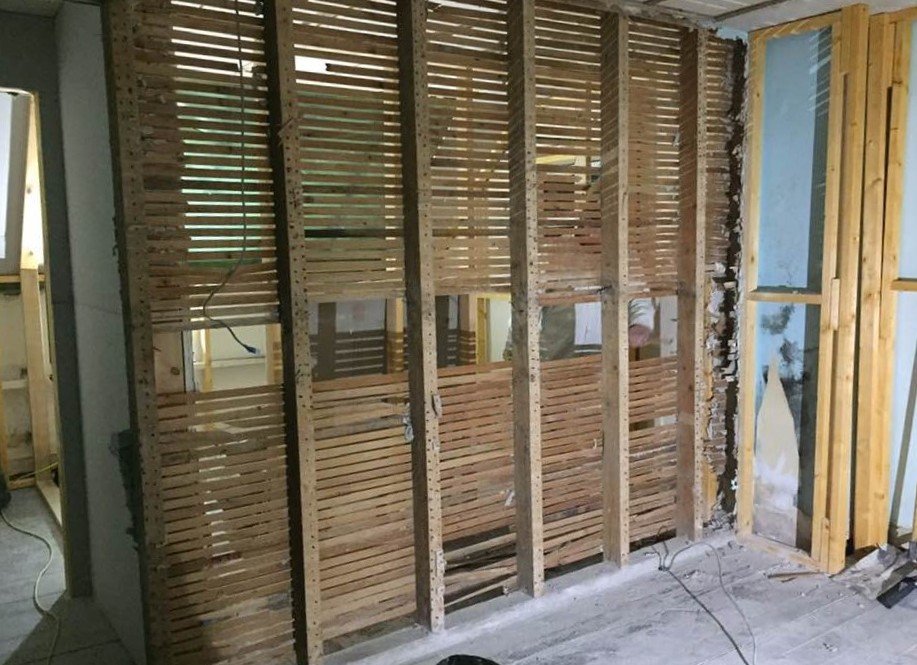
^^ Bedroom 4 Being Enlarged ^^
^^ & Adding A New Ensuite Bathroom ^^
^^ During Renovation ^^
^^ Bedroom 4 Being Enlarged ^^
^^ & Adding A New Ensuite Bathroom ^^
^^ During Renovation ^^
^^ Bedroom 4 Being Enlarged ^^
^^ & Adding A New Ensuite Bathroom ^^
^^ During Renovation ^^
^^ Bedroom 4 Being Enlarged ^^
^^ & Adding A New Ensuite Bathroom ^^
^^ During Renovation^^
^^ Bedroom 4 Being Enlarged ^^
^^ & Adding A New Ensuite Bathroom ^^
^^ During Renovation ^^
In addition to the back-to-bricks full renovation, we included a modest but important enlargement the footprint of this room and adding a new, private en~suite bathroom and W.C. This was to increase the number of guest bedrooms from 3 to 7 with a capacity that was a maximum of SIX guests and will soon accommodate FOURTEEN paying guests plus their children for shared rooms as per the parents’ wishes.
In addition to either 1 or 2 owner or staff in the ground floor apartment (formerly the public house cellar the rear of the hotel).
^^ Bedroom 4, Sannox Hotel, Isle of Arran ^^
Behind the stud framework is the new en-suite bathroom. In front is the enlarged “Guest Bedroom 4”.
The creation of more floor space in the room (especially given the characterful, but low pitched ceilings). The price of the enlarged, better quality guest bedroom 4 with a new ensuite bathroom is the loss of an old, damp, cold, former owner’s bedroom (reinstated in the space on the ground floor made free by judicious se of rooms and a good measure of lateral thinking (plus a very good architect).
^^ Old Bedroom From Owner’s Old Apartment ^^
This bedroom no longer exists. Well it does, but it is now an en-suite bathroom and w.c., for the new, rebuilt “Guest bedroom 4”. The majority of hotels guests are much, much happier with their own private en-suite bathroom. There was a lot of work involved in creating the additional “Guest Bedroom 4,” but it makes the hotel bedrooms much more lettable. Indeed, from a lifetime’s experience working in the hotel sector, having en-suite bedrooms gives crucial repeat business a boost too.
^^ Old Owner’s Room Helps Make Sannox Hotel Viable ^^
It is just about possible to see how the old bedroom (moved to the ground floor where the old pub cellar used to be), has now become the ensuite bathroom and the enlarged area for the new “Guest Bedroom 4”.
These photographs are included to illustrate the amount of work invested into making Sannox Hotel fit for the next 50 years and viable. There are only 12 hotels left on the Island of Arran (still a healthy number of B&Bs). But he last dozen hotels need protecting as the loss of amenity is felt by islanders and visitors alike. Plus the loss of any more hotels to holiday homes cost island jobs. Hence the efforts to bring Sannox Hotel up to a high standard for the future.
The two photos above show the sacrificial use of an old bedroom from the previous owner’s layout.
^^ All of Sannox Hotel Was Thoroughly Insulted ^^
Both For Guest Comfort & To Keep Heating Bills Viable
=> The Schedule-of-Works took a several-week cost hit to turn Sannox Hotel from a very modest 3-bedroom hotel to a much more useful and viable 7-bedroom hotel, with the disability friendly ground-floor bedroom/apartment.
Plus extra elements such as cupboard for use by house staff and placement of a secondary water tank supply system for the faster provision of hot water through a new sophisticated new plumbing system. The wall is double insulated to avoid noises of water tank permeating through to the bathroom and then to Guest Bedroom 4. But we believe these efforts are worth it because there is a a significant social amenity at the Sannox Hotel and also 12 jobs too.
As just one example relating to two rooms out of this 46-room building (there are 46 rooms in this building, albeit 8 are bedrooms and the rest either en-suite bathrooms or function rooms or kitchens, etc).
Here is the old, cold, draughty, damp bedroom 4…
^^ Old Bedroom From Owner’s Old Apartment ^^
Note the “extra” electric heater in this photo. It was much needed. This is due to low-efficiency (ancient) central heating, NO insulation and dilapidated double glazing which caused a bad damp problem. All now remedied. The addition of new interior walls and high-specification Ecotherm insulation throughout the hotel (illustrated in the Bedroom 2 segment above) is one of the reasons that space was eventually needed and this is another reason for sacrificing the old bedroom from the previous owner’s flat.
Approximately 90% of the Planning Permission and renovation work to remedy the dilapidations have now completed. This can be seen here in the renovated Guest Bedroom 4, which, from experience, is an exceptionally nice, warm and dry room to stay in.
Albeit with no carpet yet… but as project managers tend to have muddy boots, maybe best to leave the new carpets and underlay work until the last jobs on what has been one of the longest “to do” lists we have ever encountered.
^^ A Significantly Larger & New Bedroom 4 ^^
^^ Sannox Hotel, Isle of Arran ^^
^^ Project Manager’s Temporary Room ^^
^^ After Renovation ^^
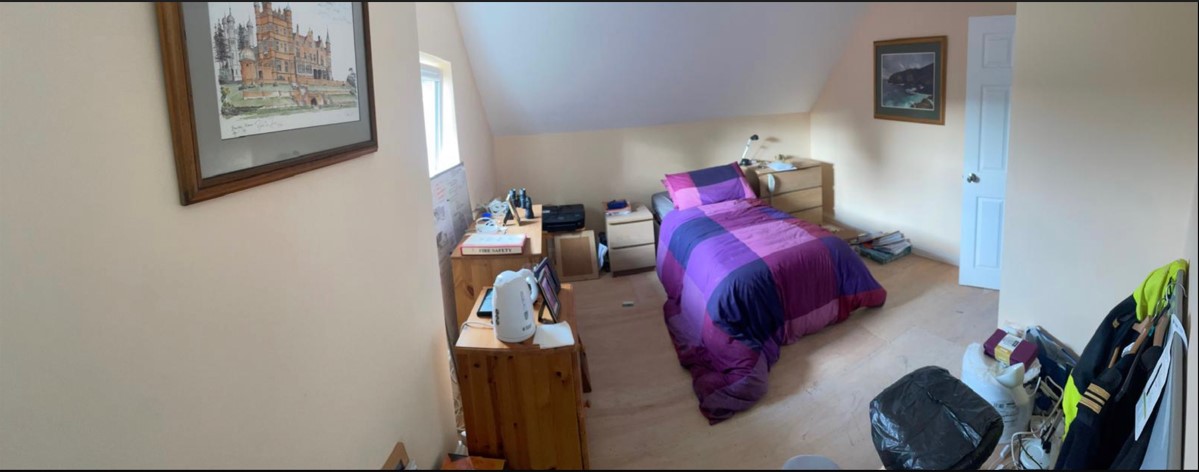
^^ New Bedroom 4, Sannox Hotel, Isle of Arran ^^
^^ Project Manager’s Temporary Room ^^
^^ After Renovation ^^
This room is being utilised temporarily by the resident project-manager.
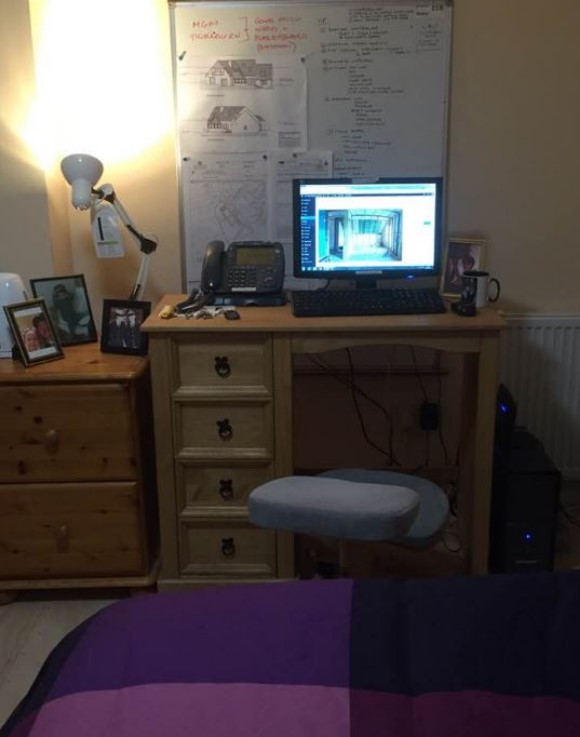
^^ Sannox Hotel: New Bedroom 4 ^^
^^ Project Manager’s Temporary Residence ^^
^^ & Effective Site Office For The Time Being ^^
To assist the buildings insurance underwriters, here is a very recent couple of photographs taken by Mr Paul Rutherford of the fully renovated (and as per Planning Permission, the new, additional) “Guest Bedroom 4”.
This new en~suite guest bedroom is one of two “mid-range” rooms that are being priced accordingly for our guests. Even so, each “mid range” guest room still has a reasonable view…
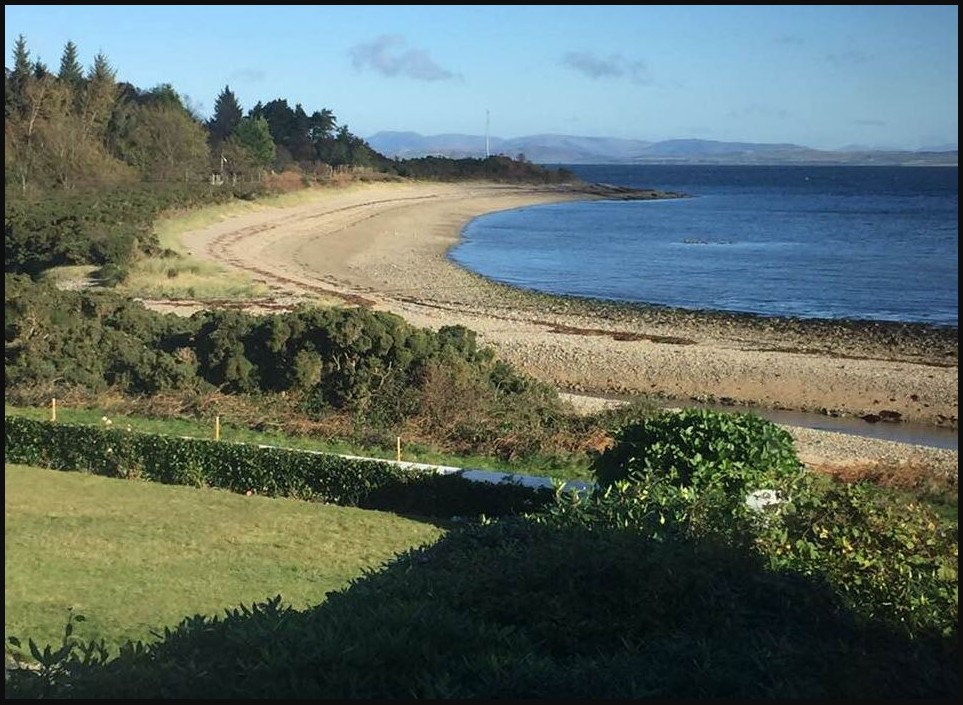
^^ Bedroom 4, Sannox Hotel, Isle of Arran ^^
^^ After Renovation ^^
The new bathroom is structurally complete and awaiting installation of the bath + pedestal sink + w.c. also there is a bespoke opaque double glazed window, so in order to avoid damp and mould (for guests that don’t crack open a window an inch or two), there is a new air exhaust fan and extraction system to be installed.
^^ The New Ensuite Bathroom For Bedroom 4 ^^
^^ During Renovation ^^
The Bathroom Components Are All Present
The Plumber Is On Standby
For sure the hard work has been completed (moving walls and sorting out Building Regs + joiners + electricians + plumbers etc.
This room, Bedroom 4 had one of the old owner’s apartment rooms re-used to provide a en~suite bathroom.

^^ Photo of New Bedroom 4 ^^
***********
Sannox Hotel
Guest Bedroom 5
Old Photo Before Renovation
This was part of the former owner’s living accommodation. The water ingress was particularly bad…
^^ New Bedroom 5, Sannox Hotel ^^
^^ This Is What “Back-To-Brick” Renovation Looks Like ^^
The first place to start at with many renovations, is the roof. The whole roof at Sannox Hotel and gutters + valleys have been either overhauled or completely rebuilt/replaced. The dedicated page featuring the Ground-Floor of Sannox Hotel has several interesting segments and photos relating to the substantial replacement of all flat roofs with new, Norther Lighthouse Board based building materials used (for longevity and robustness).
This conversion to a new “En-suite Guest bedroom 5” started with the repair of the leaking roof by a professional (and highly skilled) roofing contractor…
^^ Above Bedroom 5, Sannox Hotel, Isle of Arran ^^
^^ During Renovation ^^
Subject To Covid Safety Protocol: Click Here.
The photo above was roughly outlined in blue as the roofing contractor wanted to let us know the minimum of replacement timbers and roof slates (plus wood treatment) area that required attention. (also, much of this work was done remotely during the pandemic lockdown with site visits cut down to once a week).
^^ Above Bedroom 5, Sannox Hotel, Isle of Arran ^^
^^ During Renovation ^^
It is important to mention that during the Covid19 pandemic, we were able to have DAILY detailed site meetings via remote video cameras between mainland based directors and island based directors/project managers. Modern technology has helped us make progress and likely save a whole year off of this tortuous process.
=> When the mainland-based directors made their visits to the renovation works, it was a delight to see such professional repair work…
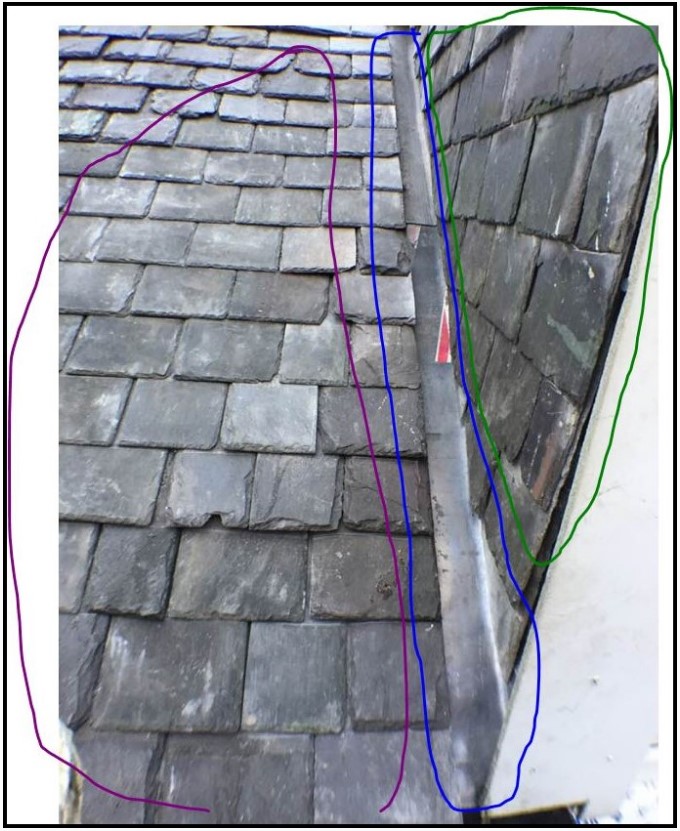
^^ Above Bedroom 5 ^^
^^ Roof Repair & Renewal Now Complete ^^
^^ High Quality Lead Materials ^^
^^ Replaced Low Quality Galvanised Valley Work ^^
This part of the renovations was almost a case of “over-engineering” the roof works. We were absolutely delighted with the quality of the replacement valley work.
Returning to what is being protected by the overhauled roof and back to the new “Guest Bedroom 5” we can see this now taking shape…
^^ New Bedroom 5, Sannox Hotel ^^
^^ During The Renovation Phase ^^
^^ New Bedroom 5, Sannox Hotel ^^
^^ During The Renovation Phase ^^
^^ New Bedroom 5, Sannox Hotel ^^
^^ During The Renovation Phase ^^
There is little difference in the two photos of “Guest Bedroom 5” above from last year to this (mainly because it is pretty much completed). The central heating radiator is now installed and fire safety alarm pyro-cabling ready for the sensor head (on the ceiling).
The main reason the Sannox Hotel is semi-dormant (not re-opened, but a lot of completion work still ongoing) is due to the major Scottish Government ferry problems. Taking EIGHT years to build a replacement ferry. It was in ways of keeping folk employed, similar in its effect to the pandemic. By that we mean, had we re-opened Sannox Hotel during a period when the ferries were still in chaos, this would have risked a bad situation of laying newly employed staff off of their new jobs because the ferries (and tourism) is currently being so adversely affected (click here).
=> Fortunately, now, in 2025, there are SIX NEW FERRIES on their way to the West Coast islands. Arran is to receive the two largest ferries.
It makes sense to co-ordinate the re-opening of the Sannox Hotel when the NEW ferries are actually running on their Arran route (one of the six new ferries being launched click here.
^^ New Bedroom 5, Sannox Hotel ^^
^^ During The Renovation Phase ^^
The ceiling cables are for the new fire safety system: the “heads” are yet to be installed.
This next photograph is from before the pandemic when the old bathroom that was servicing the owner’s accommodation was still in situ.
There was NO insulation and the old double glazing was over 25 years old and did not fit, not close properly. There was a dampness in the room from mould.
^^ Old Bathroom ^^
^^ Servicing The Owner’s Accommodation ^^
During the renovation, the entire room had all of the dirty/damaged equipment removed and also the double glazing renewed with bespoke modern units.
The room was fully insulated and dry-lined with the correct grade of plasterboard ready for the new bathroom and shower to be installed…
^^ New Bathroom ^^
^^ Ready For Final Fitting Out ^^
This Is The En~suite For The New Guest Bedroom 5.
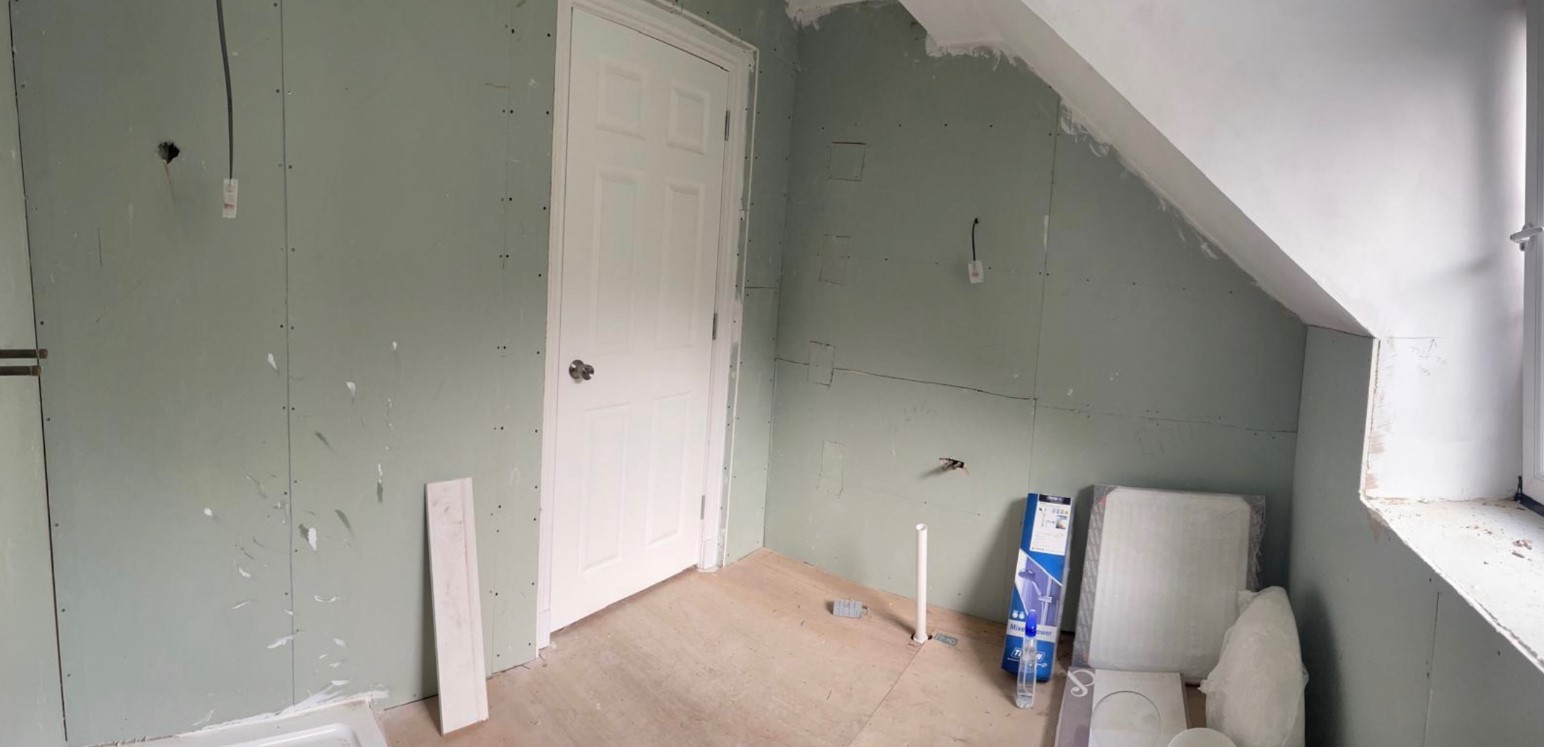
^^ New Bathroom ^^
^^ Ready For Final Fitting Out ^^
This Is The En~suite For The New Guest Bedroom 5.
The view from Guest Bedroom 5 window is not the best within Sannox Hotel, but this is a “mid-range” room and will be available at an economic rate…
^^ Guest Bedroom 5 ^^
^^ View From One of Two New Windows ^^
In order to prove the veracity of the recent photographs taken within the past couple of weeks, here is a screenshot from the camera-phone belonging to our director David Rutherford’s brother Paul…
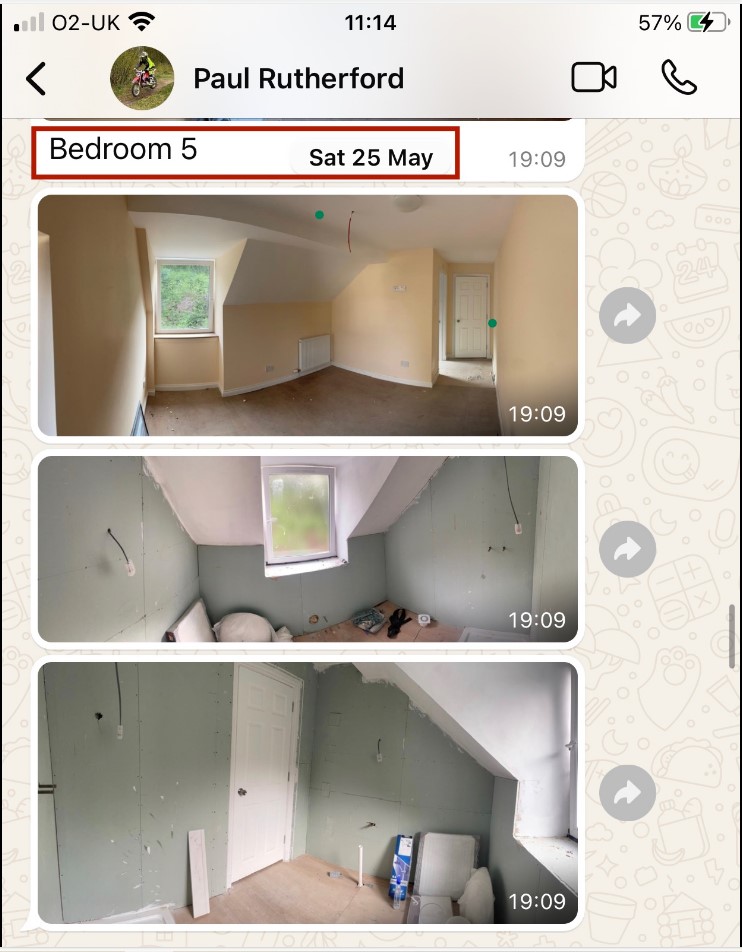
***********
Sannox Hotel
Guest Bedroom 6
Old Photo Before Renovation
As can be seen by this initial photograph of what will become “Guest Bedroom 6” there are some unusual rain-water goods and roof guttering IN THE WALL…
^^ Bedroom 6: A Leaky Secret ^^
This turns out to be the very OLD wall that was originally an outside wall before the second house was built onto the back of the first house many decades ago.
When it rains and IF the central valley between the two very large roof pitches gets clogged with leaves, this happens…
^^ Bedroom 6 – Leaky Secret In Action ^^
To repair this properly cost £3,646.
It was well worth the effort as the work, done properly, cured many roof leaks.
On the other side of the pitched roof above “Guest Bedroom 6” and indeed above a major part of the hotel ground floor rooms too Specifically where the two buildings that had been joined together to make a hotel.
^^ Guest Bedroom 6 ^^
Historic Evolution From A House To Hotel ^^
The Renewed & Leaded Valley Is Marked “X“
Around 1948 an additional house was built onto the back of the first house and it became the Ingledene Hotel (where Victor Meldrew actor Richard Wilson grew up). Around 1999 the hotel was renamed “Sannox Bay Hotel.” Then when we bought the buildings we shortened that to “Sannox Hotel” with an homage to the Special Boat Service (SBS) born in this building, and we renamed the tearoom after the “Ingledene.”
Mainly so that relatives can find this building as it is important to the families of WW2 Veterans ~ SBS Sannox plaque at the Imperial War Museum in London: Click Here.
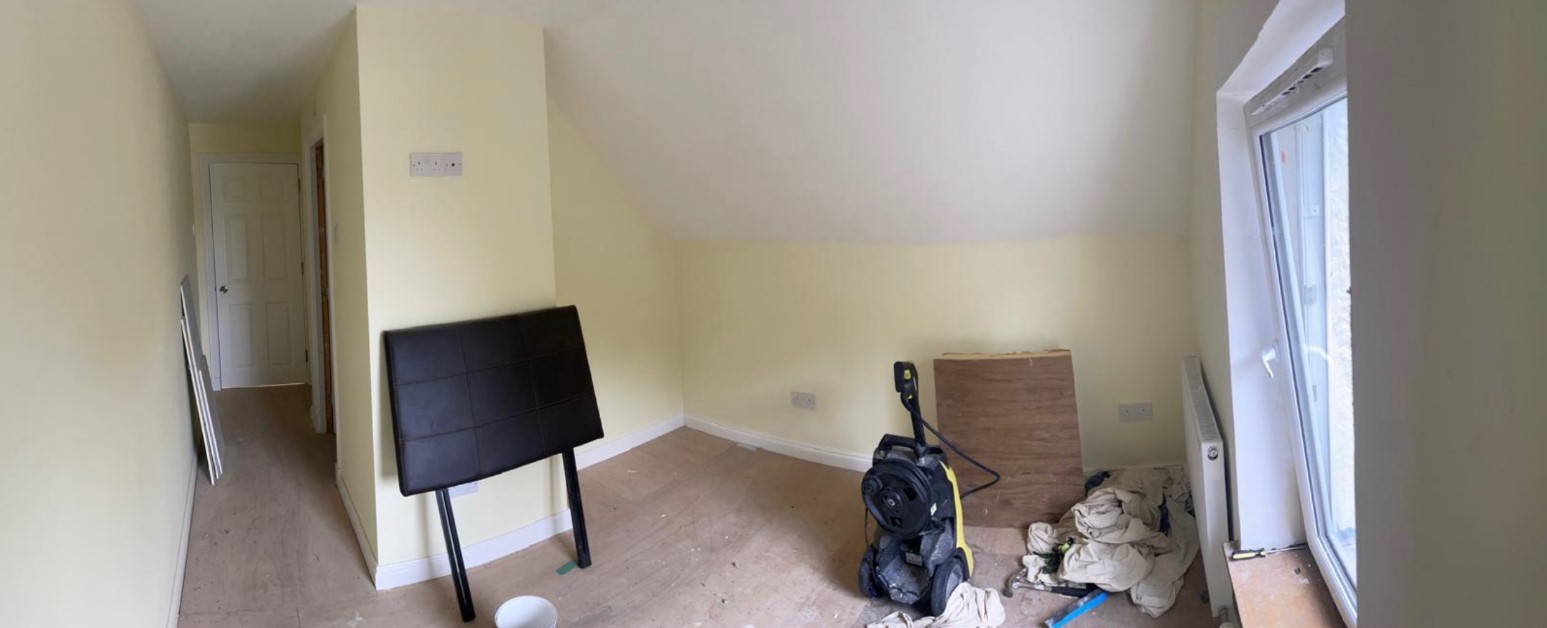
^^ Guest Bedroom 6 ^^
All Bedroom Renovation Work Completed
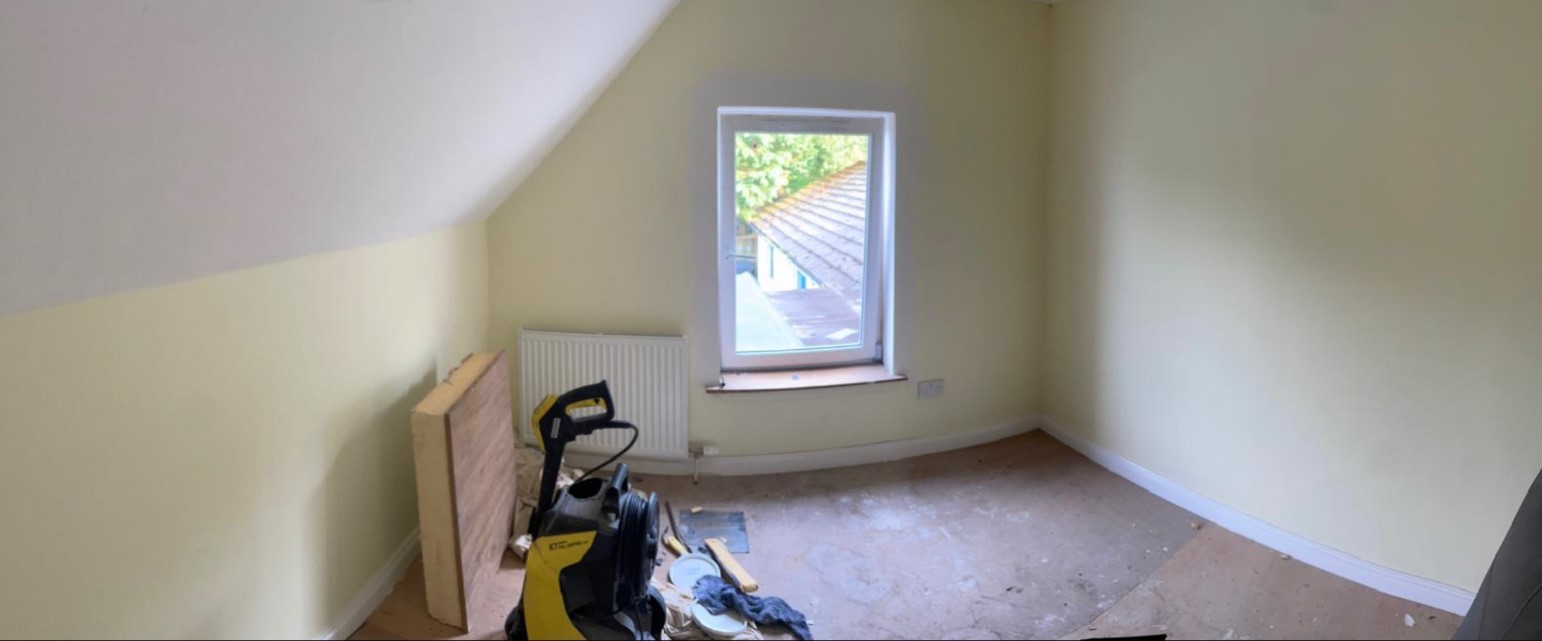
^^ Guest Bedroom 6 ^^
All Bedroom Renovation Work Completed
The work that remains is to install a new shower + w.c + fitted hand wash basin in the en-suite bathroom…
^^ Guest Bedroom 6 ^^
Diminutive Shower Room & WC Awaiting Installation
The view from Guest Bedroom 6 window is not the best within Sannox Hotel, but this is a “mid-range” room and will be available at an economic rate (and identical excepting about 8 feet difference, to Guest Bedroom 5)…
^^ Guest Bedroom 6 ^^
^^ View From One of Two New Windows ^^
***********
Recent External Film
In addition to some random external photographs, this video of when Paul Rutherford and his son were visiting at the Sannox Hotel may provide the external pictures sought by the insurance underwriters…
^^ Sannox Hotel: External Pictures ^^
***********
In Summary
Sannox Hotel has benefitted from…
New Walls + New Insulation + New Double Glazed Windows. New Fire Reg., New Doors & Seals. Fully Rewired. New Fire Safety System. New Central Heating. New Plumbing. New Roofworks and Much More.
***********
Contact Details
If the insurers brokers and/or underwriters have any questions, they are warmly welcome to get in touch with the Managing Director of Sannox Hotel Ltd., Russ McLean
Telephone: 01241 852127
or…
Mobile/Text: 0757 2768 795
***********
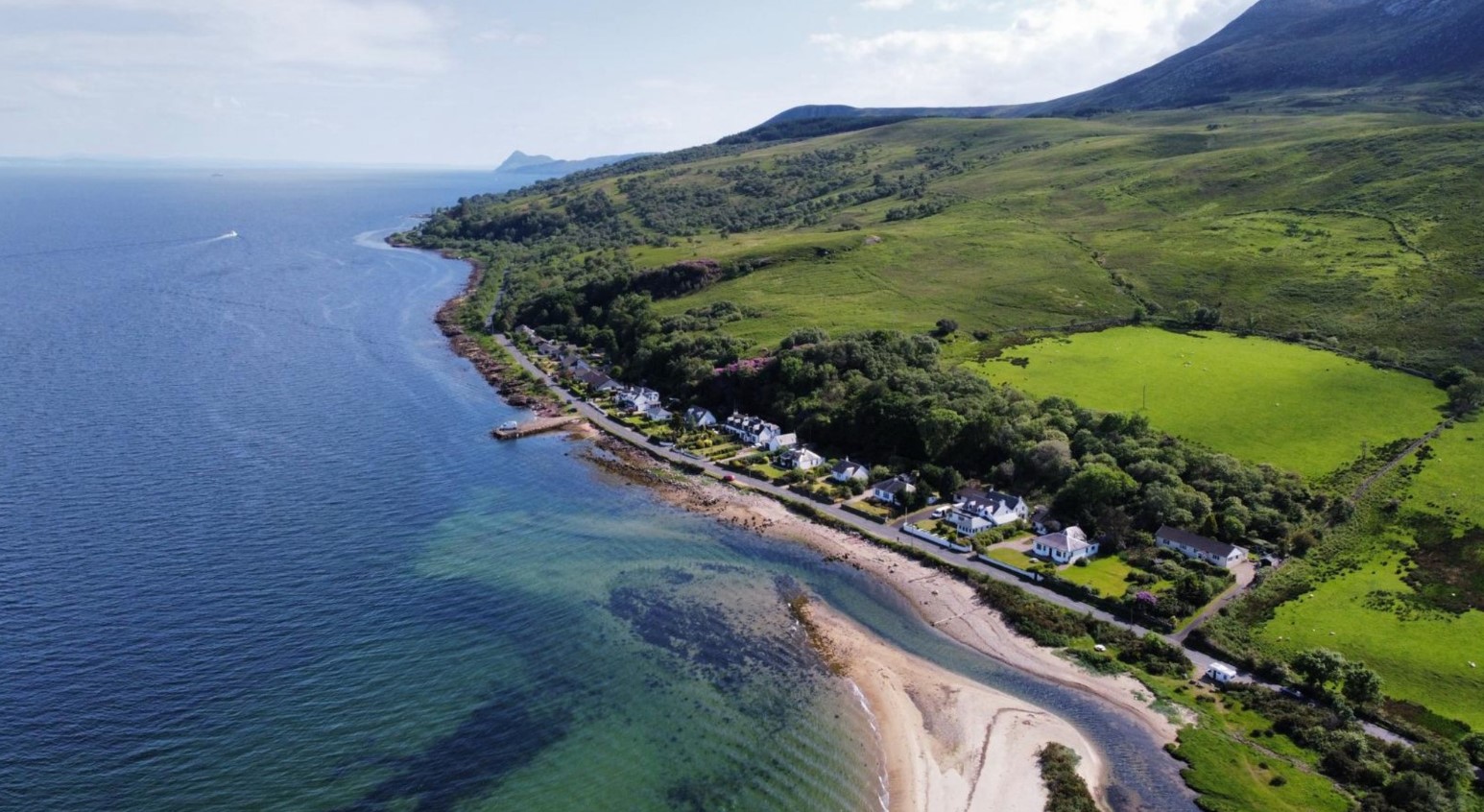
^^ Sannox Hotel ^^
Third Building In From The Right
***********
PLEASE NOTE
Immediately that the two new ferries, the MV Glen Sannox and MV Glen Rosa are deployed to the Arran Island lifeline ferry route, then the Sannox Hotel will be re-opened.
It was always a popular hotel, and shall be again.
Best regards,
Russ
Russ McLean, Director, Sannox Hotel Ltd, Sannox, The Island of Arran, KA27 8JD.
HQ Telephone: 01241 852127.
Sannox Hotel: 01770 810226
Mobile/Text: 0757 2768 795.
***********
A Main Reason & Viideo
As To Why The Sannox Hotel
Is Very Popular When Open & Trading
^^ Sannox Hotel & Beach ^^
Mountain climbers emerge from Glen Sannox, turn right and in a few steps, the first place for miles that they can obtain a warm meal and hot beverage plus a nice room for the night for several miles is the Sannox Hotel.
We are very, very keen to complete this marathon renovation plus newbuild and get the Sannox Hotel back open again.
^^ Sannox Hotel: Sea Views ^^
The outside seating is about 9 feet above he roadway and traffic, plus it is behind a robust brick wall. So a great place to have a cup of tea and some lunch whilst watching the sail boats and dolphins go by.
^^ Sannox Hotel ^^
^^ Easy To Identify ^^
It is the large set of buildings behind the white wall.
Between Mountain Sea & By Sandy Beach
***********
